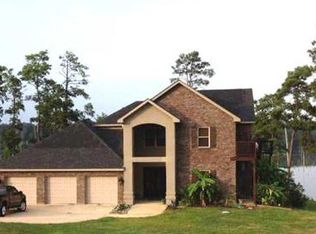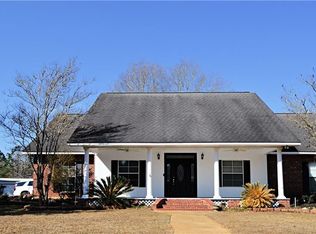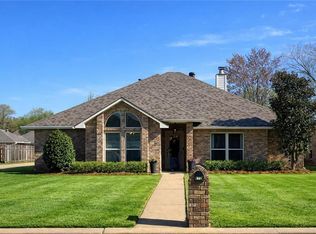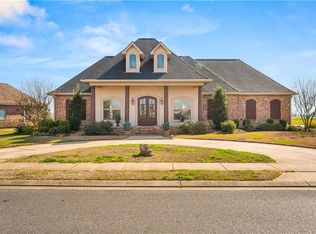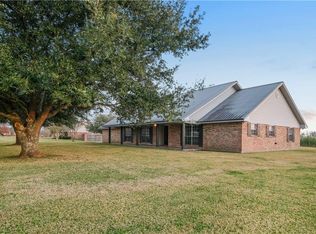Step into a rare find on JD’s Point — a Spanish-inspired home with castle-like charm and modern updates. Built in 2006, this 3-bedroom, 3.5-bath residence offers approximately 2,193 heated sq ft (~2,859 under roof) and features soaring 12–19 ft ceilings, a dramatic spiral staircase, and a balcony with beautiful views of Kincaid Lake.
While the property itself isn’t directly on the water, you can still see the lake from the home — and just down the road sits a private neighborhood boat launch that provides direct access to Kincaid Lake.
Inside, granite countertops, stainless appliances, and stone-and-stucco details create the perfect blend of warmth and elegance. The home also includes a whole-home generator, fenced yard, circular driveway, and landscaped grounds for privacy and convenience.
This property offers both long term value and llifestyle- A distictive retreat thta combines storybook charm with lakeside living on Kincaid while being minutes from town.
Schedule your private showing today.
Active
Price cut: $15K (1/12)
$340,000
101 J Ds Point, Boyce, LA 71409
3beds
2,193sqft
Est.:
Single Family Residence
Built in 2006
0.29 Acres Lot
$-- Zestimate®
$155/sqft
$-- HOA
What's special
Fenced yardModern updatesCircular drivewayStainless appliancesGranite countertopsDramatic spiral staircaseStone-and-stucco details
- 141 days |
- 739 |
- 34 |
Zillow last checked: 9 hours ago
Listing updated: January 12, 2026 at 02:10pm
Listed by:
Brittany Mayo,
ZB Realty LLC 318-769-9900
Source: GCLRA,MLS#: 2525058Originating MLS: Greater Central Louisiana REALTORS Association
Tour with a local agent
Facts & features
Interior
Bedrooms & bathrooms
- Bedrooms: 3
- Bathrooms: 4
- Full bathrooms: 3
- 1/2 bathrooms: 1
Primary bedroom
- Level: Second
- Dimensions: 16x12
Bedroom
- Level: First
- Dimensions: 16x12
Bedroom
- Level: First
- Dimensions: 11x11
Kitchen
- Level: Second
- Dimensions: 22x19
Living room
- Level: Second
- Dimensions: 27x17
Heating
- Central
Cooling
- Central Air, Attic Fan
Appliances
- Laundry: Washer Hookup, Dryer Hookup
Features
- Granite Counters, Jetted Tub, Stainless Steel Appliances, Vaulted Ceiling(s)
- Has fireplace: Yes
- Fireplace features: Gas
Interior area
- Total structure area: 2,859
- Total interior livable area: 2,193 sqft
Property
Parking
- Total spaces: 2
- Parking features: Garage, Two Spaces, Boat, Garage Door Opener, RV Access/Parking
- Has garage: Yes
Accessibility
- Accessibility features: Accessibility Features
Features
- Levels: Two
- Stories: 2
- Patio & porch: Covered, Oversized
- Exterior features: Fence
- Pool features: None
- Spa features: None
- Has view: Yes
- View description: Water
- Has water view: Yes
- Water view: Water
Lot
- Size: 0.29 Acres
- Dimensions: 0.29
- Features: Outside City Limits, Oversized Lot
Details
- Parcel number: 1160243350
- Special conditions: None
Construction
Type & style
- Home type: SingleFamily
- Architectural style: Spanish
- Property subtype: Single Family Residence
Materials
- Synthetic Stucco
- Foundation: Slab
- Roof: Shingle
Condition
- Excellent
- Year built: 2006
- Major remodel year: 2006
Utilities & green energy
- Electric: Generator
- Sewer: Public Sewer
- Water: Public
Community & HOA
HOA
- Has HOA: No
Location
- Region: Boyce
Financial & listing details
- Price per square foot: $155/sqft
- Tax assessed value: $300,000
- Annual tax amount: $3,451
- Date on market: 10/6/2025
- Listing agreement: Exclusive Right To Sell
Estimated market value
Not available
Estimated sales range
Not available
Not available
Price history
Price history
| Date | Event | Price |
|---|---|---|
| 1/12/2026 | Price change | $340,000-4.2%$155/sqft |
Source: GCLRA #2525058 Report a problem | ||
| 10/6/2025 | Listed for sale | $355,000+6.8%$162/sqft |
Source: GCLRA #2525058 Report a problem | ||
| 8/25/2025 | Listing removed | $332,500$152/sqft |
Source: My State MLS #11432855 Report a problem | ||
| 7/11/2025 | Price change | $332,500-0.7%$152/sqft |
Source: GCLRA #2494971 Report a problem | ||
| 6/26/2025 | Listed for sale | $335,000$153/sqft |
Source: GCLRA #2494971 Report a problem | ||
| 5/17/2025 | Contingent | $335,000$153/sqft |
Source: GCLRA #2494971 Report a problem | ||
| 4/30/2025 | Price change | $335,000-1.2%$153/sqft |
Source: My State MLS #11432855 Report a problem | ||
| 2/12/2025 | Listed for sale | $339,000+13%$155/sqft |
Source: My State MLS #11432855 Report a problem | ||
| 8/22/2024 | Listing removed | $300,000$137/sqft |
Source: BHHS broker feed #2422589 Report a problem | ||
| 5/3/2024 | Pending sale | $300,000$137/sqft |
Source: BHHS broker feed #2422589 Report a problem | ||
| 5/3/2024 | Listing removed | $300,000$137/sqft |
Source: BHHS broker feed #2422589 Report a problem | ||
| 12/18/2023 | Sold | -- |
Source: GCLRA #2422589 Report a problem | ||
| 11/18/2023 | Pending sale | $300,000$137/sqft |
Source: GCLRA #2422589 Report a problem | ||
| 11/15/2023 | Listed for sale | $300,000-6.2%$137/sqft |
Source: GCLRA #2422589 Report a problem | ||
| 11/13/2023 | Listing removed | -- |
Source: GCLRA #2415605 Report a problem | ||
| 9/27/2023 | Listed for sale | $319,900+28.5%$146/sqft |
Source: GCLRA #2415605 Report a problem | ||
| 11/5/2018 | Sold | -- |
Source: Public Record Report a problem | ||
| 9/18/2018 | Price change | $249,000-3.9%$114/sqft |
Source: Ritchie Real Estate #145142 Report a problem | ||
| 8/15/2018 | Price change | $259,000-1.9%$118/sqft |
Source: Ritchie Real Estate #145142 Report a problem | ||
| 5/30/2018 | Listed for sale | $264,000$120/sqft |
Source: Ritchie Real Estate #145142 Report a problem | ||
| 9/9/2016 | Sold | -- |
Source: Public Record Report a problem | ||
| 9/9/2005 | Sold | -- |
Source: Public Record Report a problem | ||
Public tax history
Public tax history
| Year | Property taxes | Tax assessment |
|---|---|---|
| 2024 | $3,451 +18.5% | $30,000 +20.5% |
| 2023 | $2,912 -0.8% | $24,900 |
| 2022 | $2,936 +16.3% | $24,900 |
| 2021 | $2,524 +0% | $24,900 |
| 2020 | $2,523 +8.7% | $24,900 +8.7% |
| 2019 | $2,321 -23.5% | $22,900 -14.2% |
| 2018 | $3,034 -0.4% | $26,700 |
| 2017 | $3,047 -0.4% | $26,700 |
| 2016 | $3,061 +8.3% | $26,700 +8.3% |
| 2015 | $2,825 -0.4% | $24,646 |
| 2014 | $2,838 -0.9% | $24,646 |
| 2013 | $2,862 +2.8% | $24,646 |
| 2012 | $2,785 +1% | $24,646 |
| 2011 | $2,758 | $24,646 |
| 2010 | $2,758 +0.4% | $24,646 |
| 2009 | $2,746 +1.3% | $24,646 |
| 2007 | $2,711 +563.2% | $24,646 +557.2% |
| 2006 | $409 | $3,750 |
Find assessor info on the county website
BuyAbility℠ payment
Est. payment
$1,819/mo
Principal & interest
$1578
Property taxes
$241
Climate risks
Neighborhood: 71409
Nearby schools
GreatSchools rating
- 3/10Mabel Brasher Elementary SchoolGrades: PK-5Distance: 7.2 mi
- 6/10Scott M. Brame Middle SchoolGrades: 6-8Distance: 9.4 mi
- 8/10Alexandria Senior High SchoolGrades: 9-12Distance: 8.6 mi
