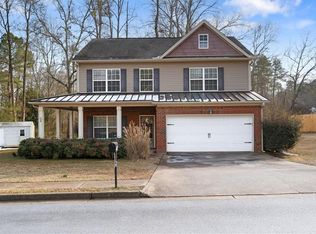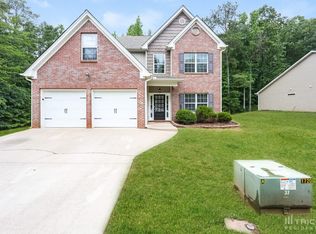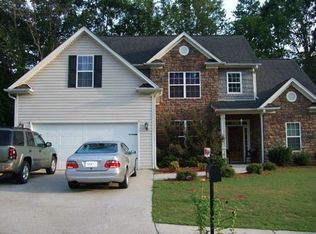Closed
$345,000
101 Iverson Pl, Temple, GA 30179
4beds
2,332sqft
Single Family Residence, Residential
Built in 2006
0.35 Acres Lot
$326,600 Zestimate®
$148/sqft
$2,084 Estimated rent
Home value
$326,600
$310,000 - $343,000
$2,084/mo
Zestimate® history
Loading...
Owner options
Explore your selling options
What's special
BETTER than New Construction! Your search is over! This 4 bedroom 2.5 bath home on a corner lot is all NEW! New sheetrock, new flooring, new kitchen, new bathrooms, new light fixtures, new plumbing fixtures, new HVAC and more! This home was remodeled with top notch finishes!!! The master bedroom is tucked away in its own part of the house and offers his and hers closets. Master bath has a gorgeous tiled shower and a free standing tub. All the bedrooms are HUGE and have new carpet. Mudroom is located off of the kitchen! Kitchen features huge island with quartz countertops and a gorgeous backsplash. Breakfast nook in the kitchen, along with a separate dining room. The stainless steel appliances are all brand new. This home has so much to offer! Located near downtown Temple! Make your appointment to see this home today!! Seller willing to pay some closing costs with right offer! Our lender is also offering $1000 towards closing costs or a rate buy down!!!
Zillow last checked: 8 hours ago
Listing updated: August 30, 2023 at 10:51pm
Listing Provided by:
Megan Johnson,
Keller Williams Realty Cityside
Bought with:
JACQUELINE HILL, 300547
Berkshire Hathaway HomeServices Georgia Properties
Source: FMLS GA,MLS#: 7246017
Facts & features
Interior
Bedrooms & bathrooms
- Bedrooms: 4
- Bathrooms: 3
- Full bathrooms: 2
- 1/2 bathrooms: 1
Primary bedroom
- Features: Other
- Level: Other
Bedroom
- Features: Other
Primary bathroom
- Features: Double Vanity, Separate Tub/Shower, Soaking Tub
Dining room
- Features: Separate Dining Room
Kitchen
- Features: Breakfast Room, Cabinets White, Eat-in Kitchen, Kitchen Island, Solid Surface Counters, View to Family Room
Heating
- Central
Cooling
- Central Air
Appliances
- Included: Dishwasher, Electric Oven, Electric Water Heater, Microwave, Refrigerator
- Laundry: Laundry Room
Features
- His and Hers Closets, Walk-In Closet(s)
- Flooring: Carpet, Ceramic Tile, Laminate, Vinyl
- Windows: Insulated Windows
- Basement: None
- Number of fireplaces: 1
- Fireplace features: Gas Starter, Living Room
- Common walls with other units/homes: No Common Walls
Interior area
- Total structure area: 2,332
- Total interior livable area: 2,332 sqft
- Finished area above ground: 2,332
Property
Parking
- Total spaces: 2
- Parking features: Garage
- Garage spaces: 2
Accessibility
- Accessibility features: None
Features
- Levels: Two
- Stories: 2
- Patio & porch: Patio
- Exterior features: None
- Pool features: None
- Spa features: None
- Fencing: None
- Has view: Yes
- View description: Rural
- Waterfront features: None
- Body of water: None
Lot
- Size: 0.35 Acres
- Features: Back Yard, Level
Details
- Additional structures: None
- Parcel number: T02 0100056
- Other equipment: None
- Horse amenities: None
Construction
Type & style
- Home type: SingleFamily
- Architectural style: Traditional
- Property subtype: Single Family Residence, Residential
Materials
- Vinyl Siding
- Foundation: Slab
- Roof: Shingle
Condition
- Resale
- New construction: No
- Year built: 2006
Utilities & green energy
- Electric: 110 Volts, 220 Volts
- Sewer: Public Sewer
- Water: Public
- Utilities for property: Electricity Available, Natural Gas Available, Sewer Available, Water Available
Green energy
- Energy efficient items: None
- Energy generation: None
Community & neighborhood
Security
- Security features: None
Community
- Community features: None
Location
- Region: Temple
- Subdivision: Tiffany Mill
Other
Other facts
- Road surface type: Paved
Price history
| Date | Event | Price |
|---|---|---|
| 8/25/2023 | Sold | $345,000-1.4%$148/sqft |
Source: | ||
| 7/21/2023 | Contingent | $350,000$150/sqft |
Source: | ||
| 7/9/2023 | Price change | $350,000-4.1%$150/sqft |
Source: | ||
| 6/27/2023 | Price change | $365,000-2.7%$157/sqft |
Source: | ||
| 6/10/2023 | Listed for sale | $375,000+177.8%$161/sqft |
Source: | ||
Public tax history
| Year | Property taxes | Tax assessment |
|---|---|---|
| 2024 | $2,608 +1.4% | $100,770 +9.6% |
| 2023 | $2,572 +14.1% | $91,973 +23.4% |
| 2022 | $2,255 +199.2% | $74,536 -15.2% |
Find assessor info on the county website
Neighborhood: 30179
Nearby schools
GreatSchools rating
- 5/10Temple Elementary SchoolGrades: PK-5Distance: 0.5 mi
- 5/10Temple Middle SchoolGrades: 6-8Distance: 1.1 mi
- 6/10Temple High SchoolGrades: 9-12Distance: 1.3 mi
Schools provided by the listing agent
- Elementary: Temple
- Middle: Temple
- High: Temple
Source: FMLS GA. This data may not be complete. We recommend contacting the local school district to confirm school assignments for this home.
Get a cash offer in 3 minutes
Find out how much your home could sell for in as little as 3 minutes with a no-obligation cash offer.
Estimated market value
$326,600
Get a cash offer in 3 minutes
Find out how much your home could sell for in as little as 3 minutes with a no-obligation cash offer.
Estimated market value
$326,600


