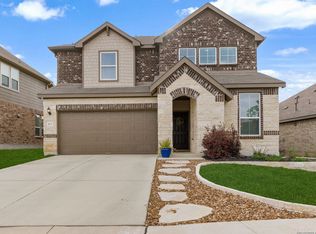Sold on 05/09/25
Price Unknown
101 INVERNESS, Boerne, TX 78015
3beds
1,709sqft
Single Family Residence
Built in 2020
6,882.48 Square Feet Lot
$386,100 Zestimate®
$--/sqft
$2,269 Estimated rent
Home value
$386,100
$336,000 - $440,000
$2,269/mo
Zestimate® history
Loading...
Owner options
Explore your selling options
What's special
Enjoy hill country, small town living in this one story open floor plan located in Southglen of Boerne. Quick access to IH-10 makes for an easy commute to shopping and more in San Antonio. Downtown Boerne is only a few miles away with shopping at the "Hill Country Mile". Located in BISD school district with several private schools and child care facilities in close proximity. Southglen has a neighborhood pool, playground, BBQ grills and covered pavilion with restrooms. This home has 3 bedrooms, 2 full baths and a 2 car garage. Other features include a drop zone/mud bench, large kitchen island, wood-look tile, covered back porch, corner lot, sprinkler system, huge walk-in shower with rain shower head and more. Professional pictures coming soon...
Zillow last checked: 8 hours ago
Listing updated: May 09, 2025 at 01:01pm
Listed by:
Amber Howell-Higgs TREC #714786 (210) 885-3464,
Clover Properties, LLC
Source: LERA MLS,MLS#: 1841315
Facts & features
Interior
Bedrooms & bathrooms
- Bedrooms: 3
- Bathrooms: 2
- Full bathrooms: 2
Primary bedroom
- Features: Walk-In Closet(s)
- Area: 169
- Dimensions: 13 x 13
Bedroom 2
- Area: 121
- Dimensions: 11 x 11
Bedroom 3
- Area: 121
- Dimensions: 11 x 11
Primary bathroom
- Features: Shower Only
- Area: 120
- Dimensions: 10 x 12
Kitchen
- Area: 144
- Dimensions: 12 x 12
Living room
- Area: 294
- Dimensions: 14 x 21
Heating
- Central, Natural Gas
Cooling
- Central Air
Appliances
- Included: Built-In Oven, Range, Gas Cooktop, Refrigerator, Disposal, Plumbed For Ice Maker, Water Softener Owned
- Laundry: Main Level, Laundry Room, Washer Hookup, Dryer Connection
Features
- One Living Area, Separate Dining Room, Kitchen Island, Utility Room Inside, 1st Floor Lvl/No Steps, High Ceilings, Open Floorplan, High Speed Internet, All Bedrooms Downstairs, Telephone, Master Downstairs, Ceiling Fan(s), Chandelier, Solid Counter Tops
- Flooring: Carpet, Ceramic Tile
- Windows: Window Coverings
- Has basement: No
- Has fireplace: No
- Fireplace features: Not Applicable
Interior area
- Total structure area: 1,709
- Total interior livable area: 1,709 sqft
Property
Parking
- Total spaces: 2
- Parking features: Two Car Garage, Garage Door Opener
- Garage spaces: 2
Features
- Levels: One
- Stories: 1
- Pool features: None, Community
Lot
- Size: 6,882 sqft
Details
- Parcel number: 1574461060010
Construction
Type & style
- Home type: SingleFamily
- Property subtype: Single Family Residence
Materials
- Brick, Fiber Cement
- Foundation: Slab
- Roof: Composition
Condition
- Pre-Owned
- New construction: No
- Year built: 2020
Details
- Builder name: Pulte
Utilities & green energy
- Utilities for property: Cable Available, City Garbage service
Community & neighborhood
Security
- Security features: Prewired, Carbon Monoxide Detector(s)
Community
- Community features: Playground, BBQ/Grill
Location
- Region: Boerne
- Subdivision: Southglen
HOA & financial
HOA
- Has HOA: Yes
- HOA fee: $500 annually
- Association name: SOUTHGLEN HOA
Other
Other facts
- Listing terms: Conventional,FHA,VA Loan,Cash,Investors OK,USDA Loan
Price history
| Date | Event | Price |
|---|---|---|
| 5/9/2025 | Sold | -- |
Source: | ||
| 4/13/2025 | Pending sale | $399,000$233/sqft |
Source: | ||
| 4/5/2025 | Contingent | $399,000$233/sqft |
Source: | ||
| 2/28/2025 | Price change | $399,000-2.7%$233/sqft |
Source: | ||
| 2/11/2025 | Listed for sale | $410,000$240/sqft |
Source: | ||
Public tax history
| Year | Property taxes | Tax assessment |
|---|---|---|
| 2024 | $5,781 +10.2% | $365,990 +8.9% |
| 2023 | $5,247 -8% | $335,944 +10% |
| 2022 | $5,705 | $305,404 +10% |
Find assessor info on the county website
Neighborhood: 78015
Nearby schools
GreatSchools rating
- 9/10Kendall Elementary SchoolGrades: PK-5Distance: 1.1 mi
- 8/10Boerne Middle SouthGrades: 6-8Distance: 1.1 mi
- 8/10Boerne - Samuel V Champion High SchoolGrades: 9-12Distance: 2.5 mi
Schools provided by the listing agent
- Elementary: Kendall Elementary
- Middle: Boerne Middle S
- District: Boerne
Source: LERA MLS. This data may not be complete. We recommend contacting the local school district to confirm school assignments for this home.
Get a cash offer in 3 minutes
Find out how much your home could sell for in as little as 3 minutes with a no-obligation cash offer.
Estimated market value
$386,100
Get a cash offer in 3 minutes
Find out how much your home could sell for in as little as 3 minutes with a no-obligation cash offer.
Estimated market value
$386,100
