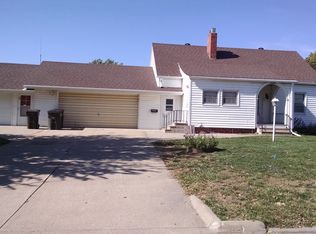Sold for $260,000 on 01/21/25
$260,000
101 Indiana St, Utica, NE 68456
3beds
3baths
1,506sqft
SingleFamily
Built in 1959
0.3 Acres Lot
$267,000 Zestimate®
$173/sqft
$1,873 Estimated rent
Home value
$267,000
Estimated sales range
Not available
$1,873/mo
Zestimate® history
Loading...
Owner options
Explore your selling options
What's special
Look beyond the outside on this one. You will get all new roof, gutters, siding, some windows and more. If you act quickly, you can even choose colors. Once the outside is fixed you can focus your attention on the inside. A large living room with picture window welcomes you. There are 3 large bedrooms, one of which has been converted into a small dining space. There is a nice full bathroom. A nice kitchen with double oven, electric cook top and lots of storage. First floor laundry. There is an addition to the main house that is great for a formal dining space and a large bathroom with walk in shower. The basement is unfinished but has lots of potential. In addition the 2 car attached garage, there is also a 20x24 detached garage for hobbies and storage shed. Large corner lot. Call today!!
Facts & features
Interior
Bedrooms & bathrooms
- Bedrooms: 3
- Bathrooms: 3
Heating
- Other, Other
Cooling
- Other
Features
- Basement: Finished
Interior area
- Total interior livable area: 1,506 sqft
Property
Parking
- Total spaces: 4
- Parking features: Garage - Attached, Garage - Detached
Features
- Exterior features: Metal
Lot
- Size: 0.30 Acres
Details
- Parcel number: 800070003
Construction
Type & style
- Home type: SingleFamily
Materials
- Foundation: Concrete Block
- Roof: Composition
Condition
- Year built: 1959
Community & neighborhood
Location
- Region: Utica
Price history
| Date | Event | Price |
|---|---|---|
| 1/21/2025 | Sold | $260,000-5.5%$173/sqft |
Source: Public Record Report a problem | ||
| 12/10/2024 | Contingent | $275,000$183/sqft |
Source: My State MLS #11262640 Report a problem | ||
| 11/25/2024 | Listed for sale | $275,000$183/sqft |
Source: My State MLS #11262640 Report a problem | ||
| 10/31/2024 | Listing removed | $275,000$183/sqft |
Source: My State MLS #11262640 Report a problem | ||
| 7/17/2024 | Price change | $275,000-3.5%$183/sqft |
Source: My State MLS #11262640 Report a problem | ||
Public tax history
| Year | Property taxes | Tax assessment |
|---|---|---|
| 2024 | $1,900 -8.2% | $183,711 +13.9% |
| 2023 | $2,070 +5.5% | $161,251 +10.7% |
| 2022 | $1,963 +15.1% | $145,636 +12% |
Find assessor info on the county website
Neighborhood: 68456
Nearby schools
GreatSchools rating
- 6/10Centennial Elementary SchoolGrades: PK-5Distance: 0.3 mi
- 7/10CENTENNIAL MIDDLE SCHOOLGrades: 6-8Distance: 0.3 mi
- 7/10Centennial Jr-Sr High SchoolGrades: 9-12Distance: 0.3 mi

Get pre-qualified for a loan
At Zillow Home Loans, we can pre-qualify you in as little as 5 minutes with no impact to your credit score.An equal housing lender. NMLS #10287.
