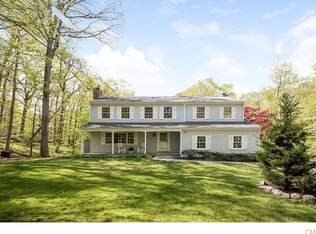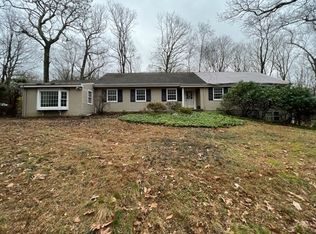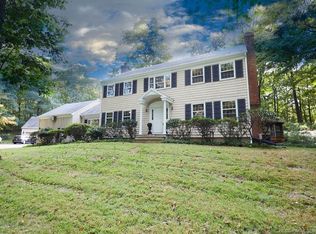STUNNING MID CENTURY MODERN SCANDINAVIAN DECK HOUSE on low maintenance 2+ acre wooded lot! Move-in ready w/substantial upgrades since purchase. Pristine condition w/open floor plan for max living/entertaining space inside/out. Chef's EIK w/granite counters, oversized island, custom cab & top of the line SS appliances. Spectacular LR & DR w/new wide-plank & custom-stained hardwood FLRS open to new 900 sq ft deck. FR w/FPL & sliders to deck. Lux Master includes 2 RMS, wall of closets,walk-in closet & updated spa BTH. 3 add'l BRS w/updated BTH plus large walk-in Cedar closet complete the upper level. Enjoy your own private botanical gardens, seasonal creek & prof landscaped acreage from the MBR balc, screened porch & every room in the house!
This property is off market, which means it's not currently listed for sale or rent on Zillow. This may be different from what's available on other websites or public sources.



