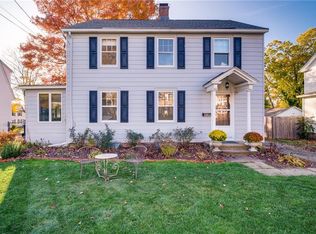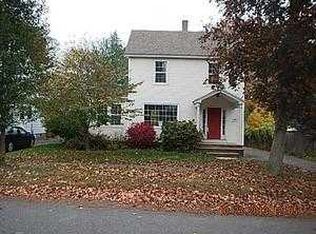Nostalgic Colonial on an ample sized corner lot! A commuters dream site, conveniently located near major transit routes, restaurants, & the CT River. Beautiful patina hardwood floors welcome at the front vestibule & are seen throughout the whole house. First floor boasts open concept kitchen/dining room, enclosed sunroom & large sitting room; complete with fireplace & crown molding. A full bath with claw foot tub completes the charming first floor! Second floor offers 3 nicely sized bedrooms, a 2nd full bath & bonus room, possible home office or use as a dressing room; which is its current use. Outside find a mostly level, fenced-in yard complete with vegetable garden, fruit trees & a fire pit. An ideal location to entertain family, friends & pets too! The large detached 2 car garage rounds out this lovely charismatic property! Available for viewings today, could be in just in time for the holidays to create new loving memories in this beautiful HOME!
This property is off market, which means it's not currently listed for sale or rent on Zillow. This may be different from what's available on other websites or public sources.


