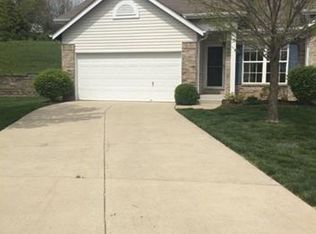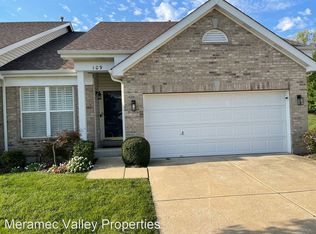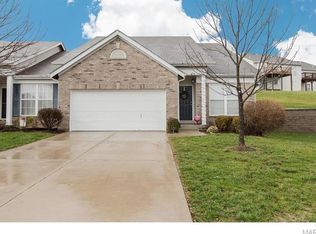Downsizing or why rent when you can buy??Now is your time to start packing. Don't miss out on this Move in ready Villa situated on a quite cul-de-sac located in the Estates at Hunter Green. Spacious main floor living in this 2 bedroom 1.5 bath ranch. Open floor plan with vaulted ceilings in family room, kitchen & master bedroom. The open kitchen has ceramic flooring with hard surface counter tops, beautiful back splash, breakfast bar and pantry. Off the kitchen walk out your slider to your low maintenance deck that has a fabulous SunSetter motorized awning. Nice size main floor master is large, bright and airy and includes a walk in closet. 2nd bedroom is currently being used as family room/den area and could be easily converted back into a bedroom. Main floor laundry!!! Large unfinished LL with a rough-in. Sprinkler system and 2 car garage. Low monthly HOA! Convenient to everything! Clean as a whistle and we can close quick!!! MUST SEE!!
This property is off market, which means it's not currently listed for sale or rent on Zillow. This may be different from what's available on other websites or public sources.


