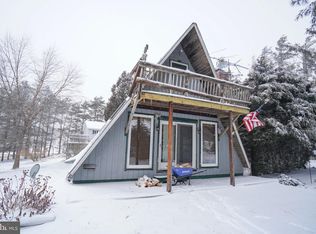Large, 6.53 ac lot in Moss Creek. Great location. Convenient to all area activities but with a "country feel" . Wide pastoral and mountain views. Approved Perc. Easy year round access from County road and HOA.
This property is off market, which means it's not currently listed for sale or rent on Zillow. This may be different from what's available on other websites or public sources.
