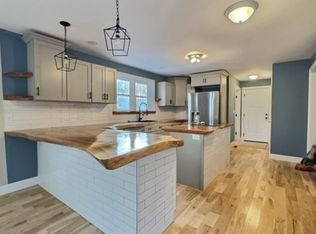Sold for $484,000
$484,000
101 Holt Rd, Ashburnham, MA 01430
3beds
1,632sqft
Single Family Residence
Built in 1999
2.53 Acres Lot
$494,800 Zestimate®
$297/sqft
$2,515 Estimated rent
Home value
$494,800
$450,000 - $539,000
$2,515/mo
Zestimate® history
Loading...
Owner options
Explore your selling options
What's special
This one-owner colonial home is set on over 2 1/2 acres of peaceful, wooded land, offering the perfect retreat for nature and wildlife enthusiasts. The home features 3 bedrooms, 2 full bathrooms, and a partially finished walkout basement. The first floor boasts beautiful hardwood floors throughout, with a spacious front-to-back living room/dining room that includes a cozy fireplace and sliders leading to a large deck overlooking stunning views of the the serene yet lush wooded backdrop of trees making it the perfect spot for entertaining or simply enjoying the outdoors. Key upgrades include a top-of-the-line Buderus furnace, newer appliances (under 6 years old), and a 50-year architectural shingle roof (installed in 2018). Located in the highly desirable Ash/West School System, this home is in a quiet, yet established family-friendly neighborhood, yet conveniently close to the tax-free NH border for easy shopping. Privacy, nature, and modern updates make this home an exceptional find!
Zillow last checked: 8 hours ago
Listing updated: July 02, 2025 at 01:22pm
Listed by:
Wendy Poudrette 978-407-1342,
Foster-Healey Real Estate 978-537-8301
Bought with:
Janet Cramb
LAER Realty Partners / Janet Cramb & Company
Source: MLS PIN,MLS#: 73381236
Facts & features
Interior
Bedrooms & bathrooms
- Bedrooms: 3
- Bathrooms: 2
- Full bathrooms: 2
Primary bedroom
- Features: Ceiling Fan(s), Closet, Flooring - Laminate
- Level: Second
Bedroom 2
- Features: Ceiling Fan(s), Closet, Flooring - Laminate
- Level: Second
Bedroom 3
- Features: Ceiling Fan(s), Closet, Flooring - Laminate
- Level: Second
Bathroom 1
- Features: Bathroom - Full, Bathroom - With Tub & Shower, Flooring - Stone/Ceramic Tile
- Level: First
Bathroom 2
- Features: Bathroom - Full, Bathroom - With Tub & Shower, Flooring - Stone/Ceramic Tile
- Level: Second
Dining room
- Features: Ceiling Fan(s), Flooring - Hardwood, Exterior Access, Slider
- Level: First
Family room
- Features: Ceiling Fan(s), Closet, Flooring - Hardwood
- Level: First
Kitchen
- Features: Flooring - Hardwood, Recessed Lighting
- Level: First
Living room
- Features: Flooring - Hardwood, Exterior Access
- Level: First
Office
- Features: Flooring - Wall to Wall Carpet
- Level: Basement
Heating
- Baseboard, Oil, Wood
Cooling
- None
Appliances
- Included: Tankless Water Heater, Range, Dishwasher, Microwave, Refrigerator, Washer, Dryer, Plumbed For Ice Maker
- Laundry: Exterior Access, In Basement, Electric Dryer Hookup, Washer Hookup
Features
- Game Room, Office
- Flooring: Tile, Carpet, Laminate, Hardwood, Flooring - Wall to Wall Carpet
- Doors: Insulated Doors
- Windows: Insulated Windows
- Basement: Full,Partially Finished,Walk-Out Access
- Number of fireplaces: 1
- Fireplace features: Living Room
Interior area
- Total structure area: 1,632
- Total interior livable area: 1,632 sqft
- Finished area above ground: 1,632
Property
Parking
- Total spaces: 4
- Parking features: Paved Drive, Off Street, Paved
- Uncovered spaces: 4
Features
- Patio & porch: Deck - Wood
- Exterior features: Deck - Wood, Rain Gutters, Storage, Satellite Dish, Garden
Lot
- Size: 2.53 Acres
- Features: Wooded, Sloped
Details
- Parcel number: M:0031 B:00027B,3573681
- Zoning: res
- Other equipment: Satellite Dish
Construction
Type & style
- Home type: SingleFamily
- Architectural style: Colonial
- Property subtype: Single Family Residence
Materials
- Frame
- Foundation: Concrete Perimeter
- Roof: Shingle
Condition
- Year built: 1999
Utilities & green energy
- Electric: Circuit Breakers, 200+ Amp Service
- Sewer: Private Sewer
- Water: Private
- Utilities for property: for Electric Range, for Electric Dryer, Washer Hookup, Icemaker Connection
Community & neighborhood
Security
- Security features: Security System
Community
- Community features: Walk/Jog Trails, Laundromat, House of Worship, Private School, Public School
Location
- Region: Ashburnham
Other
Other facts
- Road surface type: Paved
Price history
| Date | Event | Price |
|---|---|---|
| 7/2/2025 | Sold | $484,000-3.2%$297/sqft |
Source: MLS PIN #73381236 Report a problem | ||
| 5/28/2025 | Listed for sale | $499,900+211.1%$306/sqft |
Source: MLS PIN #73381236 Report a problem | ||
| 7/6/1999 | Sold | $160,705$98/sqft |
Source: Public Record Report a problem | ||
Public tax history
| Year | Property taxes | Tax assessment |
|---|---|---|
| 2025 | $5,740 +4.6% | $386,000 +10.8% |
| 2024 | $5,486 +3.7% | $348,300 +9% |
| 2023 | $5,288 -3.6% | $319,500 +9.9% |
Find assessor info on the county website
Neighborhood: 01430
Nearby schools
GreatSchools rating
- 4/10Briggs Elementary SchoolGrades: PK-5Distance: 4.5 mi
- 6/10Overlook Middle SchoolGrades: 6-8Distance: 5.1 mi
- 8/10Oakmont Regional High SchoolGrades: 9-12Distance: 5.1 mi
Get a cash offer in 3 minutes
Find out how much your home could sell for in as little as 3 minutes with a no-obligation cash offer.
Estimated market value$494,800
Get a cash offer in 3 minutes
Find out how much your home could sell for in as little as 3 minutes with a no-obligation cash offer.
Estimated market value
$494,800
