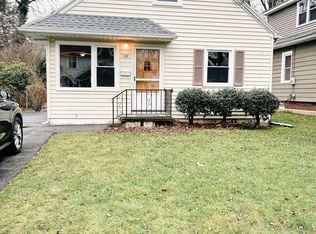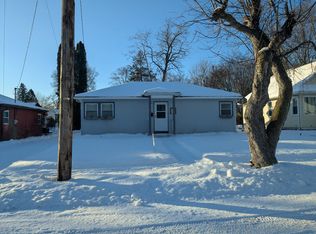Closed
$240,000
101 Holloway Rd, Rochester, NY 14610
3beds
1,344sqft
Single Family Residence
Built in 1933
4,791.6 Square Feet Lot
$257,700 Zestimate®
$179/sqft
$2,210 Estimated rent
Home value
$257,700
$240,000 - $278,000
$2,210/mo
Zestimate® history
Loading...
Owner options
Explore your selling options
What's special
Private Showings Wednesday 4:30-7, Thursday 4:30-7, Friday 6:30-8, Saturday 12-4, Open House Sunday 2-4, delayed negotiations Monday 10/7 at 12. Town of Brighton, Penfield schools, Indian Landing elementary. Adorable cape offering close to 1400 sq feet & 3 bedrooms. Great curb appeal, enter the front door to your enclosed front porch, on into the home & the hardwoods & expansive living rm await you, Artificial fireplace w/ electric insert that does generate heat is flanked by built in gum-wood bookshelves & mantel. Move from into the formal dining/country kitchen area that is light & bright w/ plenty of windows & eat-in space, Kitchen has been uopdated & offers stainless appliances, round the corner & your first floor bedroom/office/library/family room awaits offering an electric wall fireplace. The 2nd floor offers additional 2 bedrooms & an open area that can be used again for office or library space. Both bedrooms are ample size. Basement is full. Rear lot is totally fenced & private offering a beautiful patio area. Lge shed in rear w/ plenty of storage space. Upadates include: Furnace & hot water tank 2020, tear off roof w/ 5 year transferable warranty 2024, painted interior
Zillow last checked: 8 hours ago
Listing updated: November 20, 2024 at 01:54pm
Listed by:
Marcia E. Glenn 585-248-1064,
Howard Hanna
Bought with:
Ben Kayes, 10401271577
RE/MAX Realty Group
Source: NYSAMLSs,MLS#: R1569219 Originating MLS: Rochester
Originating MLS: Rochester
Facts & features
Interior
Bedrooms & bathrooms
- Bedrooms: 3
- Bathrooms: 1
- Full bathrooms: 1
- Main level bathrooms: 1
- Main level bedrooms: 1
Heating
- Gas, Forced Air
Cooling
- Window Unit(s)
Appliances
- Included: Dishwasher, Electric Oven, Electric Range, Disposal, Gas Water Heater, Microwave, Refrigerator
- Laundry: In Basement
Features
- Breakfast Bar, Ceiling Fan(s), Den, Separate/Formal Dining Room, Entrance Foyer, Separate/Formal Living Room, Home Office, Country Kitchen, Library, Pantry, Window Treatments, Bedroom on Main Level, Programmable Thermostat
- Flooring: Ceramic Tile, Hardwood, Resilient, Varies, Vinyl
- Windows: Drapes, Thermal Windows
- Basement: Full
- Number of fireplaces: 1
Interior area
- Total structure area: 1,344
- Total interior livable area: 1,344 sqft
Property
Parking
- Parking features: No Garage
Features
- Levels: Two
- Stories: 2
- Patio & porch: Enclosed, Patio, Porch
- Exterior features: Blacktop Driveway, Fully Fenced, Patio
- Fencing: Full
Lot
- Size: 4,791 sqft
- Dimensions: 40 x 120
- Features: Near Public Transit, Residential Lot
Details
- Additional structures: Shed(s), Storage
- Parcel number: 2620001231300004067
- Special conditions: Standard
Construction
Type & style
- Home type: SingleFamily
- Architectural style: Cape Cod
- Property subtype: Single Family Residence
Materials
- Vinyl Siding, Copper Plumbing
- Foundation: Block
- Roof: Asphalt
Condition
- Resale
- Year built: 1933
Utilities & green energy
- Electric: Circuit Breakers
- Sewer: Connected
- Water: Connected, Public
- Utilities for property: Cable Available, High Speed Internet Available, Sewer Connected, Water Connected
Community & neighborhood
Location
- Region: Rochester
Other
Other facts
- Listing terms: Cash,Conventional
Price history
| Date | Event | Price |
|---|---|---|
| 11/15/2024 | Sold | $240,000+20.1%$179/sqft |
Source: | ||
| 10/8/2024 | Contingent | $199,900$149/sqft |
Source: | ||
| 10/1/2024 | Listed for sale | $199,900+19.7%$149/sqft |
Source: | ||
| 9/28/2019 | Sold | $167,000+185.5%$124/sqft |
Source: | ||
| 5/2/1997 | Sold | $58,500$44/sqft |
Source: Public Record Report a problem | ||
Public tax history
| Year | Property taxes | Tax assessment |
|---|---|---|
| 2024 | -- | $153,100 |
| 2023 | -- | $153,100 |
| 2022 | -- | $153,100 |
Find assessor info on the county website
Neighborhood: 14610
Nearby schools
GreatSchools rating
- 7/10Indian Landing Elementary SchoolGrades: K-5Distance: 0.3 mi
- 7/10Bay Trail Middle SchoolGrades: 6-8Distance: 2.7 mi
- 8/10Penfield Senior High SchoolGrades: 9-12Distance: 3.1 mi
Schools provided by the listing agent
- Elementary: Indian Landing Elementary
- High: Penfield Senior High
- District: Penfield
Source: NYSAMLSs. This data may not be complete. We recommend contacting the local school district to confirm school assignments for this home.

