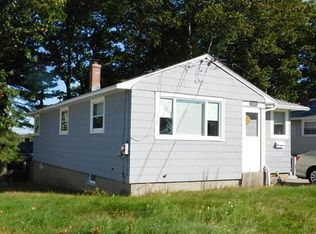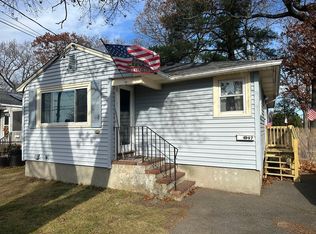Rarely offered, affordable opportunity to own in Waltham! Popular 3-bedroom Cormier ranch design on generous level lot located with easy access to Trapelo Rd. for Rt. 95 and Cambridge commuters. This is a well cared for, one-owner home nestled atop Hillcrest Rd. away from traffic and situated ideally for natural sunlight. The property has many recent updates (replacement windows, ~1 yr. old hot water tank and roof) allowing the new owner to have fun customizing paint colors, etc. Currently carpeted floors cover hardwood flooring throughout. Enclosed porch is terrific for all seasons - from collecting snowy boots and "gear" to enjoying relaxing summer morning coffee. The unfinished basement also provides a great space for expansion (think media room, workshop, etc.). Don't miss this opportunity!
This property is off market, which means it's not currently listed for sale or rent on Zillow. This may be different from what's available on other websites or public sources.

