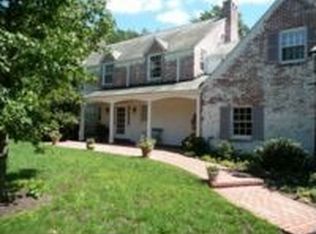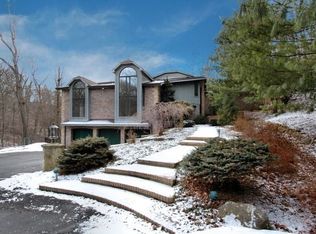Sold for $2,250,000
$2,250,000
101 Hillcrest Rd, Pittsburgh, PA 15238
5beds
5,871sqft
Single Family Residence
Built in 1930
4.2 Acres Lot
$2,455,300 Zestimate®
$383/sqft
$5,459 Estimated rent
Home value
$2,455,300
$2.21M - $2.75M
$5,459/mo
Zestimate® history
Loading...
Owner options
Explore your selling options
What's special
Gated mini manse reminiscent of a New England style home, nestled in a private and lush setting in close in Old Fox Chapel. This spectacular residence was totally gutted over a three year period starting in 2013 by Sarah Drake. Picture perfect, inside amenities include cooks kitchen that opens to inviting family room, access outside from every room, master en suite with vaulted ceiling, state of the art baths, wood paneled study with fireplace and wet bar, gleaming hardwood floors and light filled rooms. Outside amenities that make you feel like you are living in a resort include an outdoor theater, pool, putting green, tennis/sports court and incredible manicured green spaces. Your family will never want to leave because this amazing home has it all.
Zillow last checked: 8 hours ago
Listing updated: November 01, 2023 at 06:06pm
Listed by:
Roslyn Neiman 412-361-4000,
HOWARD HANNA REAL ESTATE SERVICES
Bought with:
Julie Rost, RS276333
BERKSHIRE HATHAWAY THE PREFERRED REALTY
Source: WPMLS,MLS#: 1615978 Originating MLS: West Penn Multi-List
Originating MLS: West Penn Multi-List
Facts & features
Interior
Bedrooms & bathrooms
- Bedrooms: 5
- Bathrooms: 8
- Full bathrooms: 5
- 1/2 bathrooms: 3
Primary bedroom
- Level: Upper
- Dimensions: 23x22
Bedroom 2
- Level: Upper
- Dimensions: 14x18
Bedroom 3
- Level: Upper
- Dimensions: 14x17
Bedroom 4
- Level: Upper
- Dimensions: 10x17
Bedroom 5
- Level: Upper
- Dimensions: 10x18
Bonus room
- Level: Upper
- Dimensions: 14x16
Den
- Level: Main
- Dimensions: 18x14
Dining room
- Level: Main
- Dimensions: 19x18
Entry foyer
- Level: Main
- Dimensions: 21x11
Family room
- Level: Main
- Dimensions: 19x17
Game room
- Level: Lower
- Dimensions: 21x16
Kitchen
- Level: Main
- Dimensions: 27x17
Laundry
- Level: Main
- Dimensions: 11x5
Living room
- Level: Main
- Dimensions: 23x22
Heating
- Forced Air, Gas
Cooling
- Central Air
Appliances
- Included: Some Electric Appliances, Some Gas Appliances, Convection Oven, Cooktop, Dryer, Dishwasher, Disposal, Microwave, Refrigerator, Stove, Washer
Features
- Wet Bar, Central Vacuum, Kitchen Island, Pantry, Window Treatments
- Flooring: Ceramic Tile, Hardwood
- Windows: Window Treatments
- Basement: Finished,Interior Entry
- Number of fireplaces: 6
- Fireplace features: Other
Interior area
- Total structure area: 5,871
- Total interior livable area: 5,871 sqft
Property
Parking
- Total spaces: 3
- Parking features: Attached, Garage, Garage Door Opener
- Has attached garage: Yes
Features
- Levels: Two
- Stories: 2
- Pool features: Pool
Lot
- Size: 4.20 Acres
- Dimensions: 4.1947
Details
- Parcel number: 0226E00107000000
Construction
Type & style
- Home type: SingleFamily
- Architectural style: Colonial,Two Story
- Property subtype: Single Family Residence
Materials
- Brick
- Roof: Slate
Condition
- Resale
- Year built: 1930
Details
- Warranty included: Yes
Utilities & green energy
- Sewer: Public Sewer
- Water: Public
Community & neighborhood
Community
- Community features: Public Transportation
Location
- Region: Pittsburgh
Price history
| Date | Event | Price |
|---|---|---|
| 11/1/2023 | Sold | $2,250,000-13.4%$383/sqft |
Source: | ||
| 9/2/2023 | Contingent | $2,599,000$443/sqft |
Source: | ||
| 8/23/2023 | Price change | $2,599,000-1%$443/sqft |
Source: | ||
| 7/23/2023 | Listed for sale | $2,625,000-4.5%$447/sqft |
Source: | ||
| 7/21/2023 | Listing removed | -- |
Source: | ||
Public tax history
| Year | Property taxes | Tax assessment |
|---|---|---|
| 2025 | $37,172 -26.6% | $1,208,300 -32.2% |
| 2024 | $50,636 +494.7% | $1,782,000 -1% |
| 2023 | $8,514 | $1,800,000 |
Find assessor info on the county website
Neighborhood: 15238
Nearby schools
GreatSchools rating
- 9/10Ohara El SchoolGrades: K-5Distance: 1 mi
- 8/10Dorseyville Middle SchoolGrades: 6-8Distance: 4.8 mi
- 9/10Fox Chapel Area High SchoolGrades: 9-12Distance: 0.9 mi
Schools provided by the listing agent
- District: Fox Chapel Area
Source: WPMLS. This data may not be complete. We recommend contacting the local school district to confirm school assignments for this home.
Sell with ease on Zillow
Get a Zillow Showcase℠ listing at no additional cost and you could sell for —faster.
$2,455,300
2% more+$49,106
With Zillow Showcase(estimated)$2,504,406

