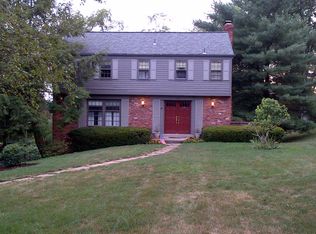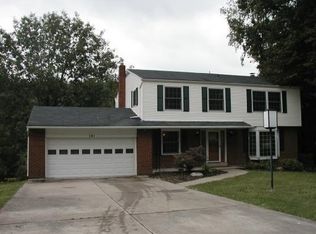Amazing home, community walk-ability!! Orchard Highlands Plan in the Heart of Peters Twp. Too much to even cover. Wide open floor plan, stunning kitchen with vaulted ceilings and all the extras, entire floor dedicated to the owners suite, three additional spacious bedrooms, sunroom, game room, paradise of a back yard with inground pool & tons of play space, location location location. Please refer to feature sheet and come and enjoy your visit!
This property is off market, which means it's not currently listed for sale or rent on Zillow. This may be different from what's available on other websites or public sources.


