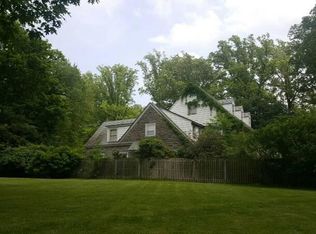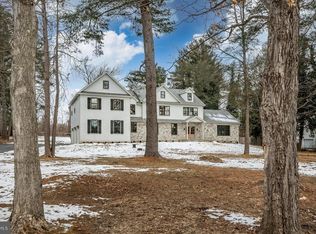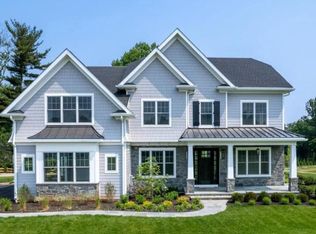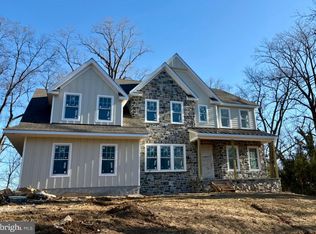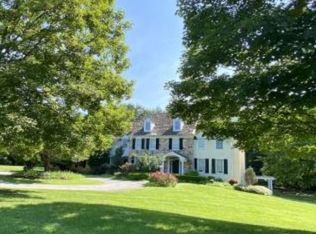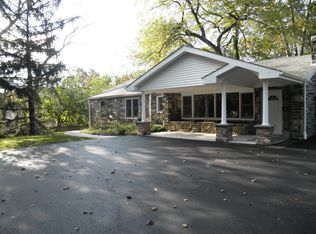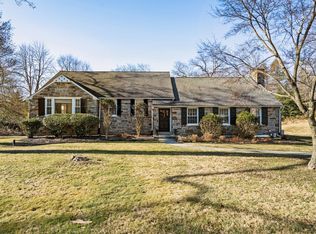Welcome to 101 Highfield Road! This luxury new construction home is nearing completion and will be ready for delivery this fall. Highlights include 4,912 square feet of above grade living space, five bedrooms, five full and two half bathrooms, a finished basement with multiple egress windows, two-car front entry garage, massive composite deck with stairs to grade, and a level half acre lot in the heart of Villanova. Main level highlights include 9’ ceiling height, family room with custom built-ins and exposed beams, large dining room with triple window and custom moldings, gourmet kitchen with custom cabinetry and large island, adjacent sundrenched morning room with French door to rear deck, mudroom with closet and cubbies, powder room, dry bar with cabinetry, and pantry. The second floor is home to a stunning primary bedroom suite with tray ceiling, huge walk-in closet, linen closet, and a spa like bathroom with stall shower, free standing tub, two vanities, and a private water closet. Three secondary bedrooms with en-suite bathrooms and walk-in-closets and a conveniently located laundry room complete this level. The third level include the fifth bedroom with ensuite bathroom and walk-in-closet, access to additional storage, and a finished retreat area perfect for a multitude of uses. The lower level has 1,100 sq ft of additional living space and offers a large recreation area, half bathroom, another finished space that could be used as a guest or in-law suite, dressing room, and a 3-piece rough-in for future full bathroom or laundry. Other highlights include ample recessed lighting throughout, red oak site finished hardwood floors throughout main level and second floor hallway, oak stairs, premium plumbing fixtures, Anderson windows, stormwater system engineered for future pool or additional impervious coverage, privacy fencing, and professional landscaping. This incredible property is located minutes from Lancaster Avenue and the Blue Route, regional rail lines, all major commuter routes, shopping, dining, multiple country clubs, parks, and private schools, and is part of the top-rated Radnor School District.
New construction
$2,695,000
101 Highfield Rd, Villanova, PA 19085
5beds
6,012sqft
Est.:
Single Family Residence
Built in 2025
0.48 Acres Lot
$2,637,000 Zestimate®
$448/sqft
$-- HOA
What's special
Level half acre lotFinished retreat areaAnderson windowsPremium plumbing fixturesProfessional landscaping
- 138 days |
- 1,568 |
- 8 |
Zillow last checked: 8 hours ago
Listing updated: October 01, 2025 at 06:01am
Listed by:
Brendan Reilly 215-510-2992,
Crescent Real Estate 2155102992
Source: Bright MLS,MLS#: PADE2099478
Tour with a local agent
Facts & features
Interior
Bedrooms & bathrooms
- Bedrooms: 5
- Bathrooms: 7
- Full bathrooms: 5
- 1/2 bathrooms: 2
- Main level bathrooms: 1
Basement
- Area: 1100
Heating
- Forced Air, Natural Gas
Cooling
- Central Air, Electric
Appliances
- Included: Dishwasher, Disposal, Exhaust Fan, Self Cleaning Oven, Oven/Range - Gas, Six Burner Stove, Stainless Steel Appliance(s), Water Heater, Gas Water Heater
- Laundry: Upper Level
Features
- Breakfast Area, Dining Area, Family Room Off Kitchen, Formal/Separate Dining Room, Eat-in Kitchen, Kitchen - Gourmet, Kitchen Island, Recessed Lighting, Soaking Tub, Bathroom - Tub Shower, Upgraded Countertops, Walk-In Closet(s), 9'+ Ceilings, Tray Ceiling(s)
- Flooring: Hardwood, Tile/Brick, Wood
- Basement: Full,Finished
- Number of fireplaces: 1
Interior area
- Total structure area: 6,012
- Total interior livable area: 6,012 sqft
- Finished area above ground: 4,912
- Finished area below ground: 1,100
Property
Parking
- Total spaces: 6
- Parking features: Garage Faces Front, Asphalt, Attached, Driveway, On Street
- Attached garage spaces: 2
- Uncovered spaces: 4
Accessibility
- Accessibility features: None
Features
- Levels: Three
- Stories: 3
- Patio & porch: Deck
- Exterior features: Street Lights
- Pool features: None
Lot
- Size: 0.48 Acres
- Dimensions: 117.00 x 180.00
- Features: Corner Lot, Cleared, Front Yard, Level, Rear Yard
Details
- Additional structures: Above Grade, Below Grade
- Parcel number: 36040221200
- Zoning: RESIDENTIAL
- Special conditions: Standard
Construction
Type & style
- Home type: SingleFamily
- Architectural style: Colonial
- Property subtype: Single Family Residence
Materials
- Frame, Masonry
- Foundation: Concrete Perimeter
Condition
- Excellent
- New construction: Yes
- Year built: 2025
Utilities & green energy
- Sewer: Public Sewer
- Water: Public
Community & HOA
Community
- Subdivision: None Available
HOA
- Has HOA: No
Location
- Region: Villanova
- Municipality: RADNOR TWP
Financial & listing details
- Price per square foot: $448/sqft
- Tax assessed value: $213,940
- Annual tax amount: $4,729
- Date on market: 9/24/2025
- Listing agreement: Exclusive Right To Sell
- Ownership: Fee Simple
Estimated market value
$2,637,000
$2.51M - $2.77M
$7,548/mo
Price history
Price history
| Date | Event | Price |
|---|---|---|
| 9/24/2025 | Listed for sale | $2,695,000+49.8%$448/sqft |
Source: | ||
| 7/21/2025 | Listing removed | $1,799,000$299/sqft |
Source: | ||
| 4/7/2023 | Pending sale | $1,799,000$299/sqft |
Source: | ||
| 4/11/2022 | Contingent | $1,799,000$299/sqft |
Source: | ||
| 3/7/2022 | Listed for sale | $1,799,000+390.2%$299/sqft |
Source: | ||
Public tax history
Public tax history
| Year | Property taxes | Tax assessment |
|---|---|---|
| 2025 | $4,491 +3.8% | $213,940 |
| 2024 | $4,326 +4.1% | $213,940 |
| 2023 | $4,154 +1.1% | $213,940 |
Find assessor info on the county website
BuyAbility℠ payment
Est. payment
$15,256/mo
Principal & interest
$10450
Property taxes
$3863
Home insurance
$943
Climate risks
Neighborhood: 19085
Nearby schools
GreatSchools rating
- 7/10Radnor El SchoolGrades: K-5Distance: 1 mi
- 8/10Radnor Middle SchoolGrades: 6-8Distance: 1.6 mi
- 9/10Radnor Senior High SchoolGrades: 9-12Distance: 0.4 mi
Schools provided by the listing agent
- Middle: Radnor
- High: Radnor
- District: Radnor Township
Source: Bright MLS. This data may not be complete. We recommend contacting the local school district to confirm school assignments for this home.
- Loading
- Loading
