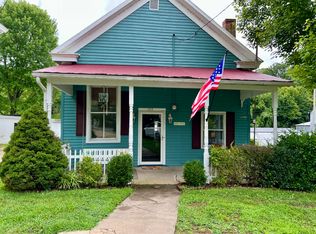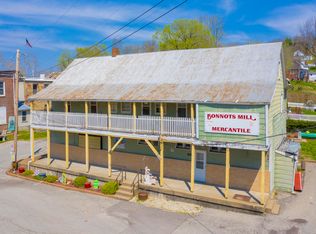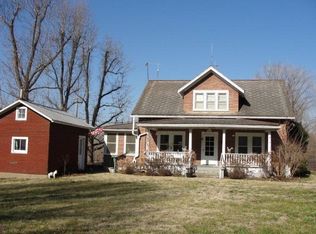Sold on 05/09/25
Price Unknown
101 High Water Rd, Bonnots Mill, MO 65016
3beds
1,842sqft
Single Family Residence
Built in 1885
0.81 Acres Lot
$179,700 Zestimate®
$--/sqft
$1,228 Estimated rent
Home value
$179,700
Estimated sales range
Not available
$1,228/mo
Zestimate® history
Loading...
Owner options
Explore your selling options
What's special
Nestled in the heart of the historic district of Bonnots Mill, this captivating two-story home, built in 1885, seamlessly blends historic charm with modern convenience. Recognized on the National Historic Registry, the 1,842-square-foot residence sits on a 0.62-acre lot, with an additional 0.19-acre lot included in the sale. The home features three bedrooms, 1.5 bathrooms, and beautifully restored original hardwood floors throughout the main and upper levels. A spacious 22x7-foot front porch with swings invites you to relax, while a rear patio with concrete flooring provides an ideal space for gatherings and events.
A rare highlight of this property is the preserved summer kitchen, historically used as a smokehouse, offering endless potential for creative use. The detached one-car garage, with a metal roof replaced in 2023, includes covered storage at the rear. The home itself, along with all detached structures, features durable metal roofing. Inside, a Jack-and-Jill bathroom on the main level and an attic fan on the second level add to the home's functionality and comfort.
Situated in a charming riverside village, this property offers a peaceful lifestyle with opportunities for fishing and boating along the Osage River. Embrace the rich history and welcoming community of Bonnots Mill with this timeless residence, offered for sale As-Is.
Zillow last checked: 8 hours ago
Listing updated: May 09, 2025 at 09:04am
Listed by:
Christopher J.D. Smith 573-660-1281,
Century 21 Community
Bought with:
Joseph L Schaefer, 1999008973
Associated Real Estate Group
Source: JCMLS,MLS#: 10069900
Facts & features
Interior
Bedrooms & bathrooms
- Bedrooms: 3
- Bathrooms: 2
- Full bathrooms: 1
- 1/2 bathrooms: 1
Primary bedroom
- Level: Upper
- Area: 225.83 Square Feet
- Dimensions: 18.36 x 12.3
Bedroom 2
- Level: Upper
- Area: 227.24 Square Feet
- Dimensions: 18.37 x 12.37
Bedroom 3
- Level: Upper
- Area: 195.24 Square Feet
- Dimensions: 15.03 x 12.99
Bathroom
- Level: Main
- Area: 31.11 Square Feet
- Dimensions: 6.1 x 5.1
Bathroom
- Level: Upper
- Area: 105.94 Square Feet
- Dimensions: 14.9 x 7.11
Dining room
- Level: Main
- Area: 226.32 Square Feet
- Dimensions: 18.4 x 12.3
Kitchen
- Level: Main
- Area: 165 Square Feet
- Dimensions: 15 x 11
Laundry
- Level: Main
- Area: 91 Square Feet
- Dimensions: 10 x 9.1
Living room
- Level: Main
- Area: 225.68 Square Feet
- Dimensions: 18.2 x 12.4
Heating
- FAPG
Cooling
- Central Air, None, Attic Fan
Appliances
- Included: Dishwasher, Disposal, Microwave, Refrigerator, Cooktop
Features
- Flooring: Wood
- Basement: Cellar,Crawl Space
- Has fireplace: Yes
- Fireplace features: Gas
Interior area
- Total structure area: 1,842
- Total interior livable area: 1,842 sqft
- Finished area above ground: 1,842
- Finished area below ground: 0
Property
Parking
- Details: Detached
Features
- Levels: 2 Story
Lot
- Size: 0.81 Acres
Details
- Additional structures: Shed(s)
- Parcel number: 05101201003001200
Construction
Type & style
- Home type: SingleFamily
- Property subtype: Single Family Residence
Materials
- Wood Siding
Condition
- Year built: 1885
Community & neighborhood
Location
- Region: Bonnots Mill
Price history
| Date | Event | Price |
|---|---|---|
| 5/9/2025 | Sold | -- |
Source: | ||
| 4/10/2025 | Pending sale | $185,500$101/sqft |
Source: | ||
| 3/22/2025 | Listed for sale | $185,500$101/sqft |
Source: | ||
Public tax history
| Year | Property taxes | Tax assessment |
|---|---|---|
| 2023 | $571 | $11,270 +60.8% |
| 2022 | -- | $7,010 |
| 2021 | -- | $7,010 -23.6% |
Find assessor info on the county website
Neighborhood: 65016
Nearby schools
GreatSchools rating
- 8/10Fatima Elementary SchoolGrades: K-6Distance: 9.6 mi
- 7/10Fatima High SchoolGrades: 7-12Distance: 9.6 mi


