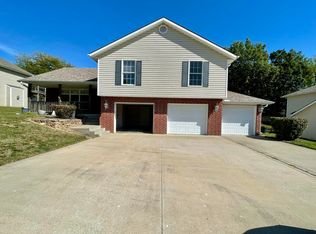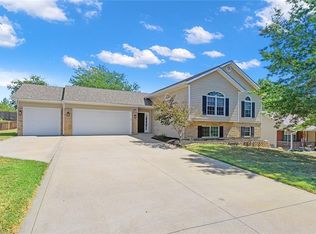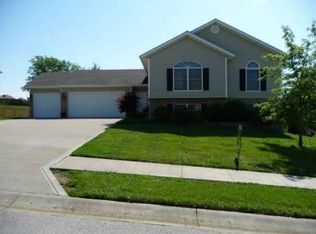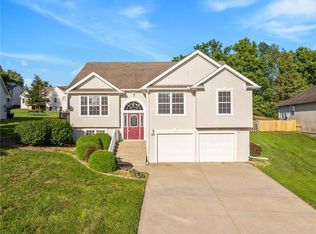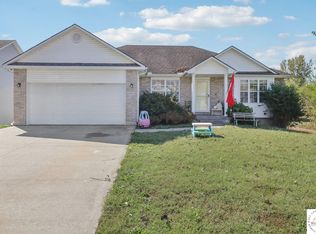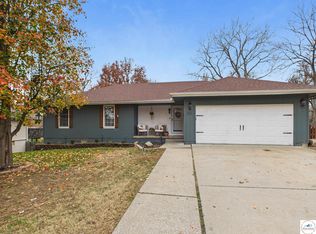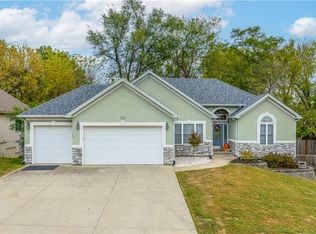Ride your golf cart to the golf course from your new home! When your done at the golf course, come back to celebrate & entertain your friends with the unique bar setup on the lower floor! This home has 3 spacious bedrooms, 2.5 bathrooms and also has 2 living rooms! Enjoy stunning sunsets from the spacious, covered front porch—perfect for relaxing evenings. The newly updated kitchen boasts stainless steel appliances, peninsula, large amount of cabinets and counter space. The eat-in area that overlooks the living room below—ideal for hosting and staying connected. All three bedrooms & laundry area are conveniently located on one level. The primary suite is generously sized with a walk-in closet and a gorgeous en-suite bathroom featuring a large tiled shower with a glass door and stylish tile flooring. The additional two bedrooms are nicely sized with large walk-in closets, and a full hall bathroom completes the upper floor. The mid-lower level offers easy access to the HUGE 3 car garage, a half bath, and a spacious second living area and a cozy fireplace.—perfect for a cozy night in or entertaining guests. Head down to the finished basement, where you'll find a wet bar, dedicated entertaining space, walk-out access to the backyard, and a HUGE storage room. This home truly has it all—space, style, and functionality.
For sale
$340,000
101 Hidden Pines Ln, Warrensburg, MO 64093
3beds
2,328sqft
Est.:
Single Family Residence
Built in 2004
0.3 Acres Lot
$336,100 Zestimate®
$146/sqft
$60/mo HOA
What's special
Cozy fireplaceFinished basementSpacious covered front porchHuge storage roomDedicated entertaining spaceLarge walk-in closetsStylish tile flooring
- 245 days |
- 251 |
- 8 |
Zillow last checked: 8 hours ago
Listing updated: October 24, 2025 at 01:18pm
Listed by:
Lori A Waner, PC 660-624-0107,
Elite Realty 660-747-8181
Source: WCAR MO,MLS#: 99992
Tour with a local agent
Facts & features
Interior
Bedrooms & bathrooms
- Bedrooms: 3
- Bathrooms: 3
- Full bathrooms: 2
- 1/2 bathrooms: 1
Rooms
- Room types: Family Room, Game Room, Master Bathroom
Kitchen
- Features: Custom Built Cabinet, Pantry
Heating
- Forced Air, Natural Gas
Cooling
- Central Air
Appliances
- Included: Dishwasher, Disposal, Microwave, Gas Oven/Range, Gas Water Heater
- Laundry: Lower Level
Features
- Flooring: Carpet, Tile, Wood
- Basement: Full,Finished,Sump Pump,Walk-Out Access
- Number of fireplaces: 1
- Fireplace features: Family Room
Interior area
- Total structure area: 1,850
- Total interior livable area: 2,328 sqft
- Finished area above ground: 1,850
Video & virtual tour
Property
Parking
- Total spaces: 3
- Parking features: Detached
- Garage spaces: 3
Features
- Levels: Tri-Level
- Patio & porch: Deck, Covered
- Exterior features: Lawn Sprinkler
Lot
- Size: 0.3 Acres
Details
- Parcel number: 127026002001003007
Construction
Type & style
- Home type: SingleFamily
- Property subtype: Single Family Residence
Materials
- Vinyl Siding
- Roof: Composition
Condition
- New construction: No
- Year built: 2004
Utilities & green energy
- Gas: City Gas
- Sewer: Public Sewer
- Water: Public
Green energy
- Energy efficient items: Ceiling Fans
Community & HOA
Community
- Subdivision: Hidden Pines
HOA
- Has HOA: Yes
- HOA fee: $60 monthly
Location
- Region: Warrensburg
Financial & listing details
- Price per square foot: $146/sqft
- Tax assessed value: $195,693
- Annual tax amount: $2,839
- Price range: $340K - $340K
- Date on market: 4/17/2025
Estimated market value
$336,100
$319,000 - $353,000
$1,864/mo
Price history
Price history
| Date | Event | Price |
|---|---|---|
| 10/24/2025 | Listed for sale | $340,000$146/sqft |
Source: | ||
| 10/10/2025 | Pending sale | $340,000$146/sqft |
Source: | ||
| 9/9/2025 | Listed for sale | $340,000$146/sqft |
Source: | ||
| 6/23/2025 | Contingent | $340,000$146/sqft |
Source: | ||
| 5/16/2025 | Price change | $340,000-2.9%$146/sqft |
Source: | ||
Public tax history
Public tax history
| Year | Property taxes | Tax assessment |
|---|---|---|
| 2024 | $2,839 | $37,182 |
| 2023 | -- | $37,182 +4.2% |
| 2022 | -- | $35,699 |
Find assessor info on the county website
BuyAbility℠ payment
Est. payment
$2,027/mo
Principal & interest
$1655
Property taxes
$193
Other costs
$179
Climate risks
Neighborhood: 64093
Nearby schools
GreatSchools rating
- 6/10Sterling Elementary SchoolGrades: 3-5Distance: 1.8 mi
- 4/10Warrensburg Middle SchoolGrades: 6-8Distance: 2.1 mi
- 5/10Warrensburg High SchoolGrades: 9-12Distance: 2.9 mi
Schools provided by the listing agent
- District: Warrensburg R-VI
Source: WCAR MO. This data may not be complete. We recommend contacting the local school district to confirm school assignments for this home.
- Loading
- Loading
