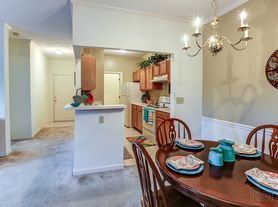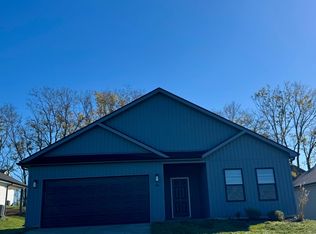Welcome to your new home at 101 Hidden Paddock Lane! This spacious and meticulously maintained 4-bedroom, 2-full bathroom, 2-half bathroom rental is now available for $2,300.00/month. With its charming curb appeal and well-manicured yard, this property is perfect for creating lasting memories.
Nestled on a coveted lot backing to a serene tree line, enjoy the privacy and tranquility of your outdoor space. Relax on the covered deck, gather around the fire pit area, or entertain on the patio while the kids and pets play safely in the large fenced yard.
Step inside to discover hardwood flooring on the first floor, granite countertops, and new carpet upstairs, among many other desirable features. The primary suite boasts a spacious walk-in closet and a beautifully renovated bathroom, providing a serene retreat.
With a new roof replaced in September 2023, this home offers worry-free living. Plus, its convenient location close to parks, recreational facilities, schools, the I-75 interstate exchange, and the Toyota Manufacturing Plant ensures easy access to everything you need.
All residents are enrolled in our Resident Benefits Package (RBP) for $39.99/month, which includes liability insurance, credit building, identity theft protection, resident rewards, on-demand pest control, $25,000 dog bite liability (all breeds included), and more.
Don't miss out on the opportunity to call this wonderful rental home yours. Schedule a viewing today and start envisioning the memories you'll create!
This 4-bedroom, 2-full and 2-half bathroom home is available for rent at $2,300/month. With 3,032 sq ft of living space, it offers comfort and charm, featuring hardwood floors, granite countertops, and carpeting. Located just a few miles from the Toyota Manufacturing Plant, this home is perfect for everyone. The backyard is fully fenced for privacy and includes a covered deck, fire pit, and patiogreat for pets and kids to play. Pet-friendly (limit 2 pets), no smoking. All HomeFirst Property Management residents are enrolled in the Resident Benefits Package (RBP) for $39.99/month, which includes liability insurance, credit building, identity theft protection, concierge services, pest control, and more.
House for rent
$2,300/mo
101 Hidden Paddock Ln, Georgetown, KY 40324
4beds
3,032sqft
Price may not include required fees and charges.
Single family residence
Available now
Cats, dogs OK
Air conditioner, ceiling fan
Hookups laundry
Garage parking
What's special
Spacious walk-in closetFire pitFire pit areaNew carpetRenovated bathroomCoveted lotCovered deck
- 37 days |
- -- |
- -- |
Zillow last checked: 9 hours ago
Listing updated: November 13, 2025 at 03:56pm
Travel times
Facts & features
Interior
Bedrooms & bathrooms
- Bedrooms: 4
- Bathrooms: 4
- Full bathrooms: 4
Cooling
- Air Conditioner, Ceiling Fan
Appliances
- Included: Dishwasher, Disposal, Microwave, Range, Refrigerator, WD Hookup
- Laundry: Hookups
Features
- Ceiling Fan(s), Double Vanity, Individual Climate Control, Storage, WD Hookup, Walk In Closet, Walk-In Closet(s)
- Flooring: Carpet, Hardwood
Interior area
- Total interior livable area: 3,032 sqft
Property
Parking
- Parking features: Garage
- Has garage: Yes
- Details: Contact manager
Features
- Exterior features: Mirrors, Pet friendly, Walk In Closet
Details
- Parcel number: 16520065000
Construction
Type & style
- Home type: SingleFamily
- Property subtype: Single Family Residence
Condition
- Year built: 2008
Community & HOA
Location
- Region: Georgetown
Financial & listing details
- Lease term: Contact For Details
Price history
| Date | Event | Price |
|---|---|---|
| 11/13/2025 | Price change | $2,300-11.5%$1/sqft |
Source: Zillow Rentals | ||
| 11/4/2025 | Listed for rent | $2,600$1/sqft |
Source: Zillow Rentals | ||
| 4/24/2025 | Listing removed | $2,600$1/sqft |
Source: Zillow Rentals | ||
| 4/21/2025 | Listed for rent | $2,600$1/sqft |
Source: Zillow Rentals | ||
| 3/5/2024 | Listing removed | -- |
Source: Zillow Rentals | ||
Neighborhood: 40324
Nearby schools
GreatSchools rating
- 4/10Anne Mason Elementary SchoolGrades: K-5Distance: 1.1 mi
- 8/10Scott County Middle SchoolGrades: 6-8Distance: 1.2 mi
- 6/10Scott County High SchoolGrades: 9-12Distance: 1.3 mi

