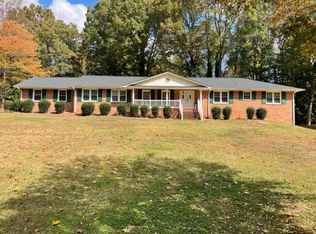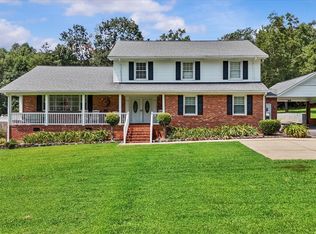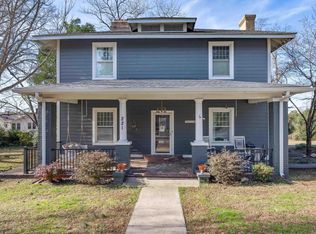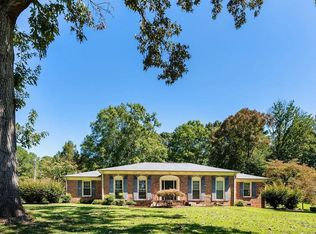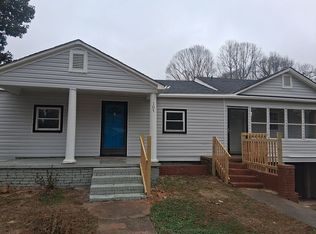Beautiful ranch-style home located in the desirable Cherokee Estates Subdivision. This spacious property features 4 bedrooms and 2.5 baths with a perfect blend of modern updates and classic charm. The main level offers an open living and dining area, a cozy den with a fireplace, and built-in bookshelves. The kitchen is beautifully appointed with granite countertops, stainless steel appliances, and a tile backsplash. The primary suite boasts hardwood flooring, a large walk-in closet, and an updated bath with dual sinks and a custom tile shower. Additional highlights include a walk-in laundry room with built-in storage and a desk area, plus a large unfinished basement ideal for future expansion or a workshop. Enjoy outdoor living on the covered patio overlooking the private backyard, perfect for relaxing with your morning coffee or entertaining guests. This home offers the ideal combination of comfort, style, and space.
Active
Price cut: $10K (1/7)
$384,000
101 Hidden Hill Rd, Union, SC 29379
4beds
2,728sqft
Est.:
Single Family Residence
Built in 1968
1.03 Acres Lot
$378,600 Zestimate®
$141/sqft
$4/mo HOA
What's special
Hardwood flooringStainless steel appliancesTile backsplashCovered patioPrivate backyardBuilt-in bookshelvesGranite countertops
- 110 days |
- 351 |
- 21 |
Zillow last checked: 8 hours ago
Listing updated: January 08, 2026 at 05:01pm
Listed by:
Kenny O'Shields 864-426-2151,
New Horizon Realty OShields RE
Source: SAR,MLS#: 329611
Tour with a local agent
Facts & features
Interior
Bedrooms & bathrooms
- Bedrooms: 4
- Bathrooms: 3
- Full bathrooms: 2
- 1/2 bathrooms: 1
- Main level bathrooms: 2
- Main level bedrooms: 4
Rooms
- Room types: Main Fl Master Bedroom, Unfinished Space
Primary bedroom
- Level: First
- Area: 249.13
- Dimensions: 14'7x17'1
Bedroom 2
- Level: First
- Area: 167.83
- Dimensions: 13'3x12'8
Bedroom 3
- Level: First
- Area: 192.13
- Dimensions: 13'3x14'6
Bedroom 4
- Level: First
- Area: 131.15
- Dimensions: 11'10x11'1
Dining room
- Level: First
- Area: 154.44
- Dimensions: 11'7x13'4
Great room
- Level: First
- Area: 267.78
- Dimensions: 20'1x13'4
Kitchen
- Level: First
- Area: 236.96
- Dimensions: 20'2x11'9
Laundry
- Level: First
- Area: 42.88
- Dimensions: 8'2x5'3
Living room
- Level: First
- Area: 336.05
- Dimensions: 18'7x18'1
Patio
- Level: First
- Area: 303.42
- Dimensions: 27'7x11'0
Heating
- Heat Pump, Electricity
Cooling
- Heat Pump, Electricity
Appliances
- Included: Range, Dishwasher, Disposal, Free-Standing Range, Microwave, Electric Water Heater
- Laundry: Walk-In
Features
- Ceiling - Smooth, Solid Surface Counters
- Flooring: Carpet, Ceramic Tile, Hardwood, Laminate
- Windows: Insulated Windows
- Basement: Unfinished,Walk-Out Access,Basement
- Number of fireplaces: 1
Interior area
- Total interior livable area: 2,728 sqft
- Finished area above ground: 2,728
- Finished area below ground: 0
Property
Parking
- Parking features: Carport, Garage Faces Side, Attached Carport
- Has garage: Yes
- Has carport: Yes
Features
- Levels: One
- Patio & porch: Patio, Porch
Lot
- Size: 1.03 Acres
- Features: Level, Sloped
- Topography: Level,Sloping
Details
- Parcel number: 0840603015000
Construction
Type & style
- Home type: SingleFamily
- Architectural style: Ranch
- Property subtype: Single Family Residence
Materials
- Brick Veneer, Vinyl Siding
- Roof: Architectural
Condition
- New construction: No
- Year built: 1968
Utilities & green energy
- Electric: City Union
- Gas: City Union
- Sewer: Public Sewer
- Water: Public, City Union
Community & HOA
Community
- Subdivision: Cherokee Estate
HOA
- Has HOA: Yes
- HOA fee: $50 annually
Location
- Region: Union
Financial & listing details
- Price per square foot: $141/sqft
- Tax assessed value: $314,900
- Annual tax amount: $1,996
- Date on market: 10/9/2025
Estimated market value
$378,600
$360,000 - $398,000
$2,868/mo
Price history
Price history
| Date | Event | Price |
|---|---|---|
| 1/7/2026 | Price change | $384,000-2.5%$141/sqft |
Source: | ||
| 11/12/2025 | Price change | $394,000-1.3%$144/sqft |
Source: | ||
| 10/9/2025 | Listed for sale | $399,000+1%$146/sqft |
Source: | ||
| 10/8/2025 | Listing removed | -- |
Source: Owner Report a problem | ||
| 9/11/2025 | Price change | $395,000+3.9%$145/sqft |
Source: Owner Report a problem | ||
Public tax history
Public tax history
| Year | Property taxes | Tax assessment |
|---|---|---|
| 2024 | $1,996 +130% | $12,600 +129.9% |
| 2023 | $868 | $5,480 |
| 2022 | -- | $5,480 |
Find assessor info on the county website
BuyAbility℠ payment
Est. payment
$2,149/mo
Principal & interest
$1832
Property taxes
$179
Other costs
$138
Climate risks
Neighborhood: 29379
Nearby schools
GreatSchools rating
- 7/10Monarch Elementary SchoolGrades: PK-5Distance: 1.4 mi
- 5/10Sims Middle SchoolGrades: 6-8Distance: 1.3 mi
- 3/10Union County High SchoolGrades: 9-12Distance: 3.4 mi
Schools provided by the listing agent
- Elementary: 10-Monarch Elementary
- Middle: 8-Sims Middle School
- High: 8-Union Comprehensive HS
Source: SAR. This data may not be complete. We recommend contacting the local school district to confirm school assignments for this home.
- Loading
- Loading
