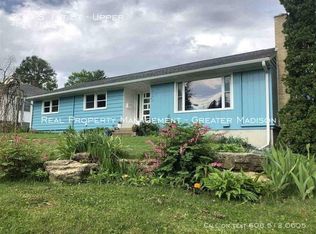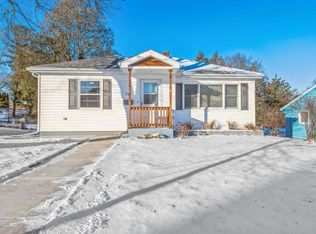Closed
Zestimate®
$443,000
101 Henry Street, Mount Horeb, WI 53572
3beds
2,148sqft
Single Family Residence
Built in 1992
0.27 Acres Lot
$443,000 Zestimate®
$206/sqft
$2,573 Estimated rent
Home value
$443,000
$421,000 - $465,000
$2,573/mo
Zestimate® history
Loading...
Owner options
Explore your selling options
What's special
Spacious 4-bed, 2-bath home in the heart of Mt. Horeb offering 2,148 sqft of well-designed living space and a peaceful, fenced-in backyard. The open main level features cathedral ceilings, a cozy wood-burning fireplace, and newer LVP flooring (2022). The kitchen includes a breakfast bar and stained cabinetry?great for both everyday living and entertaining. The primary bedroom has a convenient walkthrough bath with tile flooring. Upstairs you?ll find a bright loft, two additional bedrooms, and a full bath. The finished lower level adds a large family room and 4th bedroom. Enjoy floor-to-ceiling windows in the great room and a location just steps from downtown, Grundahl Park, and area schools. A perfect blend of comfort, charm, and convenience!
Zillow last checked: 8 hours ago
Listing updated: July 29, 2025 at 08:25pm
Listed by:
MHB Real Estate Team Offic:608-709-9886,
MHB Real Estate
Bought with:
Kelly Bennett
Source: WIREX MLS,MLS#: 2001502 Originating MLS: South Central Wisconsin MLS
Originating MLS: South Central Wisconsin MLS
Facts & features
Interior
Bedrooms & bathrooms
- Bedrooms: 3
- Bathrooms: 2
- Full bathrooms: 2
- Main level bedrooms: 1
Primary bedroom
- Level: Main
- Area: 169
- Dimensions: 13 x 13
Bedroom 2
- Level: Upper
- Area: 140
- Dimensions: 10 x 14
Bedroom 3
- Level: Upper
- Area: 120
- Dimensions: 10 x 12
Bathroom
- Features: At least 1 Tub, Master Bedroom Bath: Full, Master Bedroom Bath, Master Bedroom Bath: Walk Through, Master Bedroom Bath: Tub/Shower Combo
Kitchen
- Level: Main
- Area: 100
- Dimensions: 10 x 10
Living room
- Level: Main
- Area: 289
- Dimensions: 17 x 17
Heating
- Natural Gas, Forced Air
Cooling
- Central Air
Appliances
- Included: Range/Oven, Refrigerator, Dishwasher, Microwave, Disposal, Washer, Dryer, Water Softener
Features
- Cathedral/vaulted ceiling, Breakfast Bar
- Flooring: Wood or Sim.Wood Floors
- Basement: Full,Exposed,Full Size Windows,Finished
Interior area
- Total structure area: 2,148
- Total interior livable area: 2,148 sqft
- Finished area above ground: 1,696
- Finished area below ground: 452
Property
Parking
- Total spaces: 2
- Parking features: 2 Car, Attached, Garage Door Opener
- Attached garage spaces: 2
Features
- Levels: Two
- Stories: 2
- Patio & porch: Deck, Patio
Lot
- Size: 0.27 Acres
Details
- Additional structures: Storage
- Parcel number: 060611475019
- Zoning: RES
- Special conditions: Arms Length
Construction
Type & style
- Home type: SingleFamily
- Architectural style: Contemporary
- Property subtype: Single Family Residence
Materials
- Vinyl Siding
Condition
- 21+ Years
- New construction: No
- Year built: 1992
Utilities & green energy
- Sewer: Public Sewer
- Water: Public
Community & neighborhood
Location
- Region: Mount Horeb
- Municipality: Mount Horeb
Price history
| Date | Event | Price |
|---|---|---|
| 7/28/2025 | Sold | $443,000+4.2%$206/sqft |
Source: | ||
| 6/9/2025 | Pending sale | $425,000+12.4%$198/sqft |
Source: | ||
| 2/22/2022 | Sold | $378,000+77.9%$176/sqft |
Source: | ||
| 9/10/2012 | Sold | $212,500$99/sqft |
Source: Public Record | ||
| 7/19/2012 | Price change | $212,500-1.1%$99/sqft |
Source: Premier Realty Team, LLC #1650640 | ||
Public tax history
| Year | Property taxes | Tax assessment |
|---|---|---|
| 2024 | $5,742 +4.6% | $378,500 |
| 2023 | $5,489 +15.8% | $378,500 +57.2% |
| 2022 | $4,738 +0.8% | $240,800 |
Find assessor info on the county website
Neighborhood: 53572
Nearby schools
GreatSchools rating
- NAMount Horeb Primary CenterGrades: 1-2Distance: 0.2 mi
- 7/10Mount Horeb Middle SchoolGrades: 6-8Distance: 0.6 mi
- 8/10Mount Horeb High SchoolGrades: 9-12Distance: 0.6 mi
Schools provided by the listing agent
- Elementary: Mount Horeb
- Middle: Mount Horeb
- High: Mount Horeb
- District: Mount Horeb
Source: WIREX MLS. This data may not be complete. We recommend contacting the local school district to confirm school assignments for this home.

Get pre-qualified for a loan
At Zillow Home Loans, we can pre-qualify you in as little as 5 minutes with no impact to your credit score.An equal housing lender. NMLS #10287.
Sell for more on Zillow
Get a free Zillow Showcase℠ listing and you could sell for .
$443,000
2% more+ $8,860
With Zillow Showcase(estimated)
$451,860
