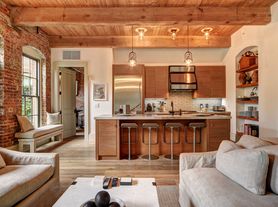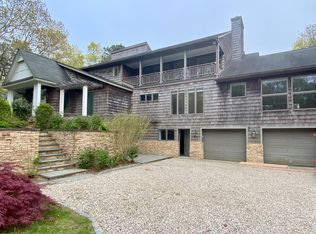Situated on over a quarter acre of land, it is a private getaway that is close to bay beaches, the shops and restaurants of Sag Harbor village and Sag Harbor golf course. It's a short drive to the wineries and ocean beaches. With three bedrooms and three full bathrooms, this house comfortably sleeps five guests. The bedrooms are tastefully appointed. The master suite has an ensuite bathroom as well as French doors that lead to the backyard and the outdoor shower. The remaining bathrooms feature Waterworks tiles and marble vanities. Stylish decor and attention to detail makes this house a fabulous Hamptons retreat. The 1,200 sq. ft. home features an inviting open concept floor plan for the living, dining and kitchen areas. The gourmet eat-in chef's kitchen offers custom kitchen cabinetry, top-of-the-line appliances and a dining area that seats five. The living area is a haven for lounging in comfort and has a set of French doors that lead to the backyard area. There are flat screen TVs in the kitchen and living areas. Just off the kitchen is the screened porch with rattan and wood furniture, mahogany flooring and wraparound windows that maximize the natural light. The private backyard offers beautiful outdoor spaces to relax and unwind, with stylish and comfortable outdoor furniture and bamboo torches to set the serene mood. There is a fire pit with chopped wood available to build a nice fire for evening or late-night conversations under the stars. The backyard has a barbecue gas grill to cook fresh finds from the farmers market to eat at the outdoor dining table that seats eight.
House for rent
$20,000/mo
101 Hempstead St, Sag Harbor, NY 11963
3beds
1,200sqft
Price may not include required fees and charges.
Singlefamily
Available now
-- Pets
Central air
-- Laundry
None parking
-- Heating
What's special
Top-of-the-line appliancesBarbecue gas grillFire pitOpen concept floor planBeautiful outdoor spacesFlat screen tvsWaterworks tiles
- 277 days |
- -- |
- -- |
Travel times
Looking to buy when your lease ends?
Get a special Zillow offer on an account designed to grow your down payment. Save faster with up to a 6% match & an industry leading APY.
Offer exclusive to Foyer+; Terms apply. Details on landing page.
Facts & features
Interior
Bedrooms & bathrooms
- Bedrooms: 3
- Bathrooms: 3
- Full bathrooms: 3
Cooling
- Central Air
Interior area
- Total interior livable area: 1,200 sqft
Property
Parking
- Parking features: Contact manager
- Details: Contact manager
Features
- Exterior features: Shingle (Not Wood)
Details
- Parcel number: 0302006000300016000
Construction
Type & style
- Home type: SingleFamily
- Property subtype: SingleFamily
Community & HOA
Location
- Region: Sag Harbor
Financial & listing details
- Lease term: Contact For Details
Price history
| Date | Event | Price |
|---|---|---|
| 1/18/2025 | Listed for rent | $20,000$17/sqft |
Source: Zillow Rentals | ||
| 9/20/2023 | Listing removed | -- |
Source: Zillow Rentals | ||
| 9/6/2023 | Listed for rent | $20,000$17/sqft |
Source: Zillow Rentals | ||
| 6/1/2011 | Sold | $610,000-12.2%$508/sqft |
Source: Public Record | ||
| 2/20/2011 | Price change | $695,000-90%$579/sqft |
Source: The Corcoran Group #39174 | ||

