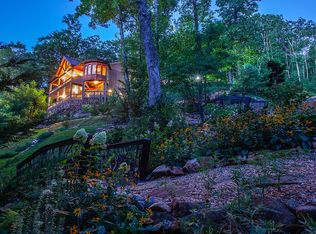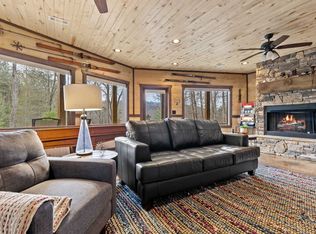Modern Mountain Luxury Living in The Heights. Spacious portico leading to a generous great room with cathedral ceilings, lofty beams, towering wood burning fireplace, and magnificent windows framing the majestic views. Open floor plan designed gourmet kitchen is an entertainers delight appointed with state of the art appliances. Master on main, boasts impressive master bath with double sinks, and hefty rock shower. Terrace level has a vast game room, wet bar, plus 2 large bedrooms en suite baths. This private mountain lodge is situated on 3 usable acres with a 2 car garage and an enormous room over. Nature enthusiasts will adore the outdoor living spaces including an exterior fireplace to enjoy simplicity.
This property is off market, which means it's not currently listed for sale or rent on Zillow. This may be different from what's available on other websites or public sources.


