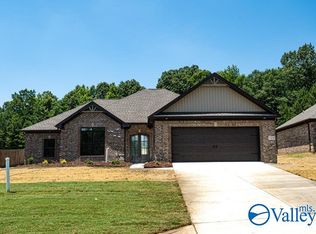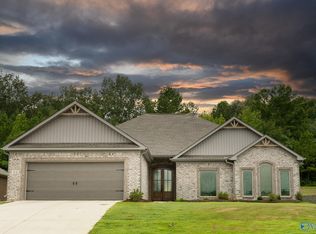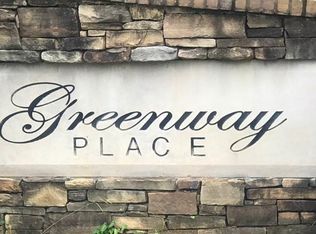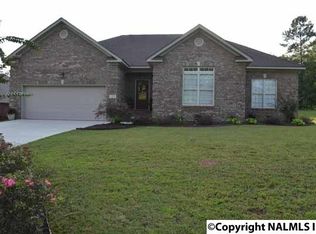Sold for $350,000
$350,000
101 Hawthorn Way, Trinity, AL 35673
4beds
1,941sqft
Single Family Residence
Built in 2024
0.31 Acres Lot
$346,400 Zestimate®
$180/sqft
$2,048 Estimated rent
Home value
$346,400
$274,000 - $440,000
$2,048/mo
Zestimate® history
Loading...
Owner options
Explore your selling options
What's special
Beautiful New Home Construction! Located in Greenway Place subdivision Trinity, AL conveniently located to Gordan Terry Parkway, Beltline Road and ALT 72 Hwy. 4 bedrooms, 2 Bath, Open Floor Plan with 11' ceilings in the Living area. Beautiful double-entry doors. Granite countertops throughout. Walk-in shower, soaker tub, crown molding. Ensuite master bath with walk-in closet. 2-car garage. All information to be verified by purchaser.
Zillow last checked: 8 hours ago
Listing updated: December 19, 2024 at 05:40pm
Listed by:
Tina Blankenship 256-318-3050,
Exp Realty LLC Northern
Bought with:
, 122465
Moove Real Estate
Source: ValleyMLS,MLS#: 21863626
Facts & features
Interior
Bedrooms & bathrooms
- Bedrooms: 4
- Bathrooms: 2
- Full bathrooms: 2
Primary bedroom
- Features: 10’ + Ceiling, Ceiling Fan(s), Carpet, Tray Ceiling(s)
- Level: First
- Area: 196
- Dimensions: 14 x 14
Bedroom
- Features: Ceiling Fan(s), Carpet, Vaulted Ceiling(s), Walk-In Closet(s)
- Level: First
- Area: 120
- Dimensions: 12 x 10
Bedroom 2
- Features: Ceiling Fan(s), Carpet, Walk-In Closet(s)
- Level: First
- Area: 110
- Dimensions: 10 x 11
Bedroom 3
- Features: Ceiling Fan(s), Carpet, Walk-In Closet(s)
- Level: First
- Area: 121
- Dimensions: 11 x 11
Primary bathroom
- Features: Double Vanity, Granite Counters, Walk-In Closet(s), LVP Flooring
- Level: First
- Area: 140
- Dimensions: 14 x 10
Bathroom 1
- Features: Double Vanity, LVP
- Level: First
- Area: 55
- Dimensions: 5 x 11
Kitchen
- Features: 10’ + Ceiling, Granite Counters, Kitchen Island, Pantry, Smooth Ceiling, LVP
- Level: First
- Area: 336
- Dimensions: 24 x 14
Living room
- Features: 10’ + Ceiling, Ceiling Fan(s), Fireplace, LVP
- Level: First
- Area: 238
- Dimensions: 17 x 14
Heating
- Central 1
Cooling
- Central 1
Features
- Open Floorplan
- Has basement: No
- Has fireplace: Yes
- Fireplace features: Gas Log
Interior area
- Total interior livable area: 1,941 sqft
Property
Parking
- Parking features: Garage-Two Car
Features
- Levels: One
- Stories: 1
Lot
- Size: 0.31 Acres
Details
- Parcel number: 0209290000012.041
Construction
Type & style
- Home type: SingleFamily
- Architectural style: Ranch
- Property subtype: Single Family Residence
Materials
- Foundation: Slab
Condition
- New Construction
- New construction: Yes
- Year built: 2024
Details
- Builder name: TALON HOMES INC
Utilities & green energy
- Sewer: Public Sewer
- Water: Public
Community & neighborhood
Location
- Region: Trinity
- Subdivision: Greenway Place
Price history
| Date | Event | Price |
|---|---|---|
| 12/19/2024 | Sold | $350,0000%$180/sqft |
Source: | ||
| 10/28/2024 | Pending sale | $350,100$180/sqft |
Source: | ||
| 9/12/2024 | Listed for sale | $350,100$180/sqft |
Source: | ||
| 8/15/2024 | Contingent | $350,100$180/sqft |
Source: | ||
| 6/17/2024 | Listed for sale | $350,100$180/sqft |
Source: | ||
Public tax history
Tax history is unavailable.
Neighborhood: 35673
Nearby schools
GreatSchools rating
- 8/10West Morgan Middle SchoolGrades: 5-8Distance: 0.5 mi
- 3/10West Morgan High SchoolGrades: 9-12Distance: 0.5 mi
- 9/10West Morgan Elementary SchoolGrades: PK-4Distance: 1.4 mi
Schools provided by the listing agent
- Elementary: West Morgan
- Middle: West Morgan
- High: West Morgan
Source: ValleyMLS. This data may not be complete. We recommend contacting the local school district to confirm school assignments for this home.

Get pre-qualified for a loan
At Zillow Home Loans, we can pre-qualify you in as little as 5 minutes with no impact to your credit score.An equal housing lender. NMLS #10287.



