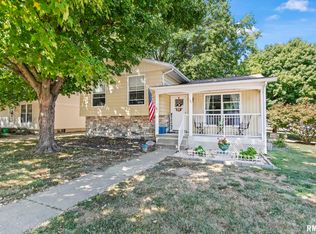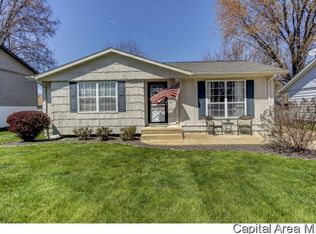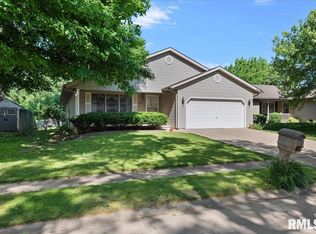Sold for $187,000
$187,000
101 Hawkeye Way, Springfield, IL 62707
3beds
1,477sqft
Single Family Residence, Residential
Built in 1980
8,050 Square Feet Lot
$-- Zestimate®
$127/sqft
$1,730 Estimated rent
Home value
Not available
Estimated sales range
Not available
$1,730/mo
Zestimate® history
Loading...
Owner options
Explore your selling options
What's special
Completely gorgeous remodel in popular Walnut Valley. This 3 bedroom, 2 full bath home has all new Luxury Vinyl Plank flooring throughout the entire home. All new bright large windows, interior and exterior doors, lights, ceiling fans, fresh paint throughout the home. The beautiful, bright kitchen boasts plenty of brand new cabinets, pantry, double sink (new disposal), countertops, backsplash and brand new stainless steel appliances. Both full baths have new toilets, sinks, vanities, lighting. One with a new tub and one with new shower stall. Roof in 2013. Brand new water heater. The detached two car extra large garage has a new exterior door and a brand new garage door and openers. The exterior of the home has updated stone siding. This home is absolutely MOVE IN READY! Pre-Inspection report included in disclosures.
Zillow last checked: 8 hours ago
Listing updated: April 13, 2024 at 01:15pm
Listed by:
Kristie L DeBrun Office:217-625-4663,
Campo Realty, Inc.
Bought with:
Dane Cookson, 475175826
The Real Estate Group, Inc.
Source: RMLS Alliance,MLS#: CA1027709 Originating MLS: Capital Area Association of Realtors
Originating MLS: Capital Area Association of Realtors

Facts & features
Interior
Bedrooms & bathrooms
- Bedrooms: 3
- Bathrooms: 2
- Full bathrooms: 2
Bedroom 1
- Level: Upper
- Dimensions: 12ft 9in x 11ft 1in
Bedroom 2
- Level: Upper
- Dimensions: 9ft 1in x 12ft 8in
Bedroom 3
- Level: Upper
- Dimensions: 10ft 5in x 9ft 1in
Family room
- Level: Lower
- Dimensions: 17ft 9in x 16ft 6in
Kitchen
- Level: Main
- Dimensions: 15ft 6in x 10ft 5in
Living room
- Level: Main
- Dimensions: 12ft 6in x 15ft 6in
Lower level
- Area: 0
Main level
- Area: 1477
Upper level
- Area: 0
Heating
- Electric
Cooling
- Central Air
Appliances
- Included: Dishwasher, Disposal, Microwave, Range, Refrigerator
Features
- Ceiling Fan(s)
- Windows: Replacement Windows
Interior area
- Total structure area: 1,477
- Total interior livable area: 1,477 sqft
Property
Parking
- Total spaces: 2
- Parking features: Detached, Oversized, Paved
- Garage spaces: 2
- Details: Number Of Garage Remotes: 2
Features
- Patio & porch: Deck, Porch
Lot
- Size: 8,050 sqft
- Dimensions: 115 x 70
- Features: Corner Lot, Level
Details
- Additional structures: Outbuilding
- Parcel number: 1409.0277066
Construction
Type & style
- Home type: SingleFamily
- Property subtype: Single Family Residence, Residential
Materials
- Frame, Steel Siding, Stone, Wood Siding
- Foundation: Concrete Perimeter
- Roof: Shingle
Condition
- New construction: No
- Year built: 1980
Utilities & green energy
- Sewer: Public Sewer
- Water: Public
Community & neighborhood
Location
- Region: Springfield
- Subdivision: Walnut Valley
Other
Other facts
- Road surface type: Paved
Price history
| Date | Event | Price |
|---|---|---|
| 9/15/2025 | Listing removed | -- |
Source: Owner Report a problem | ||
| 8/26/2025 | Price change | $204,900-2.4%$139/sqft |
Source: Owner Report a problem | ||
| 8/14/2025 | Price change | $209,900-2.4%$142/sqft |
Source: Owner Report a problem | ||
| 7/28/2025 | Listed for sale | $215,000+15%$146/sqft |
Source: Owner Report a problem | ||
| 4/12/2024 | Sold | $187,000$127/sqft |
Source: | ||
Public tax history
Tax history is unavailable.
Neighborhood: 62707
Nearby schools
GreatSchools rating
- 4/10Ridgely Elementary SchoolGrades: PK-5Distance: 1.8 mi
- 2/10U S Grant Middle SchoolGrades: 6-8Distance: 4 mi
- 1/10Lanphier High SchoolGrades: 9-12Distance: 2.6 mi
Schools provided by the listing agent
- High: Lanphier High School
Source: RMLS Alliance. This data may not be complete. We recommend contacting the local school district to confirm school assignments for this home.
Get pre-qualified for a loan
At Zillow Home Loans, we can pre-qualify you in as little as 5 minutes with no impact to your credit score.An equal housing lender. NMLS #10287.


