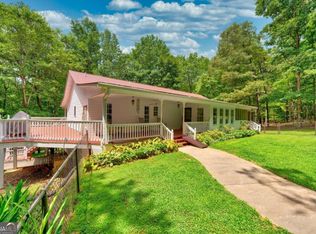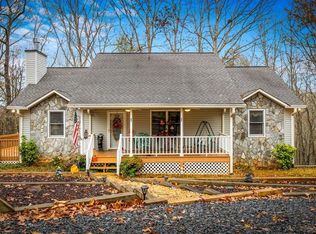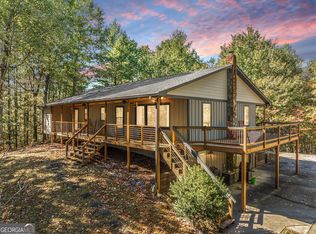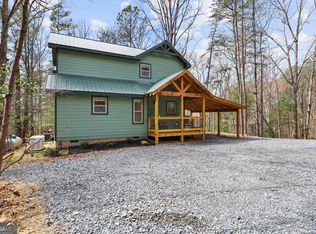This remodeled ranch home is nestled on a private lot, offering seasonal pasture views. The property features nearly 2,000 square feet of both covered and uncovered deck space-ideal for entertaining or simply enjoying nature's beauty. Inside, the home boasts hardwood floors throughout, with tile flooring in both bathrooms. The spacious living/great room includes a gas fireplace and several areas perfect for gathering, relaxing, or hosting guests. The kitchen is equipped with stainless steel appliances and a large center island. The master bedroom is impressively sized at 20x16. The updated master bath features double vanities and a stepless shower. Additionally, there is a roomy second bedroom and a hall bath. A staircase leads to an 800-square-foot attic, 3/4 finished and ready for your final touches-offering potential for extra living space or a bedroom. Outdoors, you'll find a massive double workshop with storage, electricity, and a wood stove for heating. The home is perfectly positioned on the lot, providing maximum privacy and tranquility.
Active
$449,500
101 Harper Valley Rd, Ellijay, GA 30540
2beds
1,744sqft
Est.:
Single Family Residence, Cabin
Built in 1994
2.24 Acres Lot
$-- Zestimate®
$258/sqft
$-- HOA
What's special
Gas fireplaceSeasonal pasture viewsLarge center islandRoomy second bedroomHardwood floors throughoutPrivate lotStepless shower
- 417 days |
- 420 |
- 17 |
Zillow last checked: 8 hours ago
Listing updated: December 31, 2025 at 08:36am
Listed by:
Doug Morgan 770-377-0578,
RE/MAX Town & Country
Source: GAMLS,MLS#: 10424340
Tour with a local agent
Facts & features
Interior
Bedrooms & bathrooms
- Bedrooms: 2
- Bathrooms: 2
- Full bathrooms: 2
- Main level bathrooms: 2
- Main level bedrooms: 2
Rooms
- Room types: Great Room, Laundry, Office, Other
Dining room
- Features: Separate Room
Kitchen
- Features: Breakfast Bar, Kitchen Island
Heating
- Central, Electric, Heat Pump, Propane
Cooling
- Ceiling Fan(s), Central Air, Heat Pump
Appliances
- Included: Dishwasher, Electric Water Heater, Microwave, Oven/Range (Combo), Refrigerator
- Laundry: In Hall, Laundry Closet
Features
- Double Vanity, Master On Main Level, Separate Shower, Tile Bath
- Flooring: Hardwood, Tile
- Windows: Double Pane Windows, Window Treatments
- Basement: Crawl Space
- Number of fireplaces: 1
- Fireplace features: Family Room, Gas Log, Gas Starter
- Common walls with other units/homes: No Common Walls
Interior area
- Total structure area: 1,744
- Total interior livable area: 1,744 sqft
- Finished area above ground: 1,744
- Finished area below ground: 0
Property
Parking
- Parking features: Off Street
Features
- Levels: One and One Half
- Stories: 1
- Patio & porch: Deck, Patio, Porch
- Has view: Yes
- View description: Valley
Lot
- Size: 2.24 Acres
- Features: Level, Private, Sloped
Details
- Additional structures: Outbuilding, Workshop
- Parcel number: 3077 006
Construction
Type & style
- Home type: SingleFamily
- Architectural style: Country/Rustic,Ranch
- Property subtype: Single Family Residence, Cabin
Materials
- Wood Siding
- Roof: Metal
Condition
- Resale
- New construction: No
- Year built: 1994
Utilities & green energy
- Sewer: Septic Tank
- Water: Well
- Utilities for property: Cable Available, Electricity Available, Phone Available, Propane, Water Available
Green energy
- Energy efficient items: Windows
Community & HOA
Community
- Features: None
- Subdivision: none
HOA
- Has HOA: No
- Services included: None
Location
- Region: Ellijay
Financial & listing details
- Price per square foot: $258/sqft
- Annual tax amount: $1,678
- Date on market: 12/8/2024
- Cumulative days on market: 393 days
- Listing agreement: Exclusive Right To Sell
- Listing terms: Cash,Conventional,FHA,VA Loan
- Electric utility on property: Yes
Estimated market value
Not available
Estimated sales range
Not available
$2,016/mo
Price history
Price history
| Date | Event | Price |
|---|---|---|
| 12/8/2024 | Listed for sale | $449,500$258/sqft |
Source: NGBOR #412041 Report a problem | ||
Public tax history
Public tax history
Tax history is unavailable.BuyAbility℠ payment
Est. payment
$2,453/mo
Principal & interest
$2154
Home insurance
$157
Property taxes
$142
Climate risks
Neighborhood: 30540
Nearby schools
GreatSchools rating
- 4/10Ellijay Elementary SchoolGrades: PK-5Distance: 5.6 mi
- 8/10Clear Creek Middle SchoolGrades: 6-8Distance: 11.5 mi
- 7/10Gilmer High SchoolGrades: 9-12Distance: 6.9 mi
Schools provided by the listing agent
- Elementary: Mountain View
- Middle: Clear Creek
- High: Gilmer
Source: GAMLS. This data may not be complete. We recommend contacting the local school district to confirm school assignments for this home.
- Loading
- Loading




