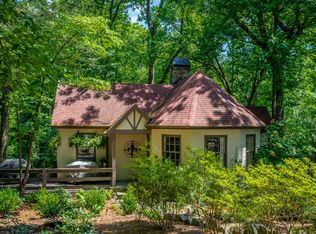Sold for $651,000
$651,000
101 Hardy Rd, Lookout Mountain, GA 30750
4beds
2,864sqft
Single Family Residence
Built in 1954
0.47 Acres Lot
$650,800 Zestimate®
$227/sqft
$2,874 Estimated rent
Home value
$650,800
$586,000 - $722,000
$2,874/mo
Zestimate® history
Loading...
Owner options
Explore your selling options
What's special
Re-introducing this stunning property, now better than ever, after being a fresh coat of interior and exterior paint, new tile flooring, kitchen update with new appliances, all new lighting and much more! Still listed BELOW recent appraisal! Nestled in the scenic community of Lookout Mountain, this charming 4-bedroom, 3.5-bathroom home offers 2,864 sq ft of living space on a 0.47-acre corner lot. Built in 1954, but updated in 2022, the residence features hardwood flooring, a spacious family room with a fireplace, and a formal dining room. The property includes a two-car attached basement garage and a double story deck overlooking Fleetwood Drive. Located in the desirable Fairyland subdivision, this home is within walking distance to Fairyland Elementary School, Fairyland Clubhouse and the Lookout Mountain Golf Course.
Zillow last checked: 8 hours ago
Listing updated: December 22, 2025 at 08:59am
Listed by:
Rebekah Hughes 423-827-2362,
Real Estate Partners Chattanooga LLC
Bought with:
Julie G Fisher, 326241
Crye-Leike, REALTORS
Source: Greater Chattanooga Realtors,MLS#: 1508986
Facts & features
Interior
Bedrooms & bathrooms
- Bedrooms: 4
- Bathrooms: 4
- Full bathrooms: 3
- 1/2 bathrooms: 1
Primary bedroom
- Level: Second
Bedroom
- Level: First
Bedroom
- Level: Second
Bedroom
- Level: Second
Primary bathroom
- Description: Ensuite
- Level: Second
Bathroom
- Description: Powder Room
- Level: First
Bathroom
- Description: Ensuite
Bathroom
- Level: Second
Dining room
- Level: First
Family room
- Description: Off Kitchen
- Level: First
Kitchen
- Level: First
Laundry
- Level: Second
Living room
- Level: First
Other
- Description: Bulters Pantry/Laundry
- Level: First
Heating
- Central
Cooling
- Central Air
Appliances
- Included: Built-In Refrigerator, Cooktop, Dishwasher, Gas Range, Gas Water Heater
- Laundry: Laundry Room, Multiple Locations
Features
- Ceiling Fan(s), Eat-in Kitchen, Kitchen Island, Walk-In Closet(s), Tub/shower Combo, En Suite, Separate Dining Room
- Flooring: Tile, Wood
- Windows: Wood Frames
- Has basement: No
- Number of fireplaces: 2
- Fireplace features: Den, Living Room
Interior area
- Total structure area: 2,864
- Total interior livable area: 2,864 sqft
- Finished area above ground: 2,864
Property
Parking
- Total spaces: 2
- Parking features: Driveway, Garage, Gravel, Garage Faces Side
- Attached garage spaces: 2
Features
- Stories: 2
- Patio & porch: Rear Porch, Porch - Covered
- Exterior features: Rain Gutters
Lot
- Size: 0.47 Acres
- Dimensions: 175 x 117
- Features: Corner Lot, Near Golf Course
Details
- Parcel number: 4008 010
- Special conditions: Standard
Construction
Type & style
- Home type: SingleFamily
- Architectural style: Cape Cod
- Property subtype: Single Family Residence
Materials
- Wood Siding
- Foundation: Pillar/Post/Pier
- Roof: Asphalt,Shingle
Condition
- Updated/Remodeled
- New construction: No
- Year built: 1954
Utilities & green energy
- Sewer: Public Sewer
- Water: Public
- Utilities for property: Cable Available, Electricity Connected, Natural Gas Connected, Phone Available, Sewer Connected, Water Connected
Community & neighborhood
Location
- Region: Lookout Mountain
- Subdivision: Fairyland
Other
Other facts
- Listing terms: Cash,Conventional
Price history
| Date | Event | Price |
|---|---|---|
| 12/12/2025 | Sold | $651,000+1.9%$227/sqft |
Source: Greater Chattanooga Realtors #1508986 Report a problem | ||
| 11/15/2025 | Contingent | $639,000$223/sqft |
Source: Greater Chattanooga Realtors #1508986 Report a problem | ||
| 11/14/2025 | Listed for sale | $639,000$223/sqft |
Source: | ||
| 8/29/2025 | Listing removed | $639,000$223/sqft |
Source: Greater Chattanooga Realtors #1508986 Report a problem | ||
| 5/16/2025 | Price change | $639,000-1.7%$223/sqft |
Source: Greater Chattanooga Realtors #1508986 Report a problem | ||
Public tax history
| Year | Property taxes | Tax assessment |
|---|---|---|
| 2024 | $5,097 +24.5% | $163,579 +4.2% |
| 2023 | $4,096 -5.5% | $156,976 +30.3% |
| 2022 | $4,333 +6.2% | $120,516 +18.5% |
Find assessor info on the county website
Neighborhood: 30750
Nearby schools
GreatSchools rating
- 9/10Fairyland Elementary SchoolGrades: PK-5Distance: 0.6 mi
- 4/10Chattanooga Valley Middle SchoolGrades: 6-8Distance: 3.4 mi
- 5/10Ridgeland High SchoolGrades: 9-12Distance: 2.8 mi
Schools provided by the listing agent
- Elementary: Fairyland Elementary School
- Middle: Chattanooga Valley Middle
- High: Ridgeland High School
Source: Greater Chattanooga Realtors. This data may not be complete. We recommend contacting the local school district to confirm school assignments for this home.

Get pre-qualified for a loan
At Zillow Home Loans, we can pre-qualify you in as little as 5 minutes with no impact to your credit score.An equal housing lender. NMLS #10287.
