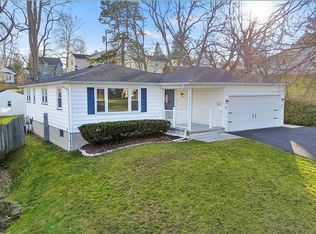Closed
$301,000
101 Harbor View Ter, Rochester, NY 14612
5beds
3baths
1,920sqft
Townhouse, Duplex, Multi Family, Single Family Residence
Built in 1964
-- sqft lot
$335,600 Zestimate®
$157/sqft
$1,758 Estimated rent
Home value
$335,600
$315,000 - $359,000
$1,758/mo
Zestimate® history
Loading...
Owner options
Explore your selling options
What's special
Extremely rare opportunity to own a ranch duplex in the quaint Charlotte neighborhood. This well kept homestead features a primary unit that includes 3 bedrooms, 1.5 bathrooms, attached garage, second kitchen and partially finished rec area in basement. The second unit behind the primary unit includes 2 bedrooms, 1 bathroom, living room, brick patio and more. Recent updates include driveway resurfaced (2020), two sets of concrete steps replaced (2019), sidewalk replaced (2011), bathtub surrounds (2009 & 2011), water heaters (2022 &2018), vinyl windows (2015), roof (2004), carpets replaced (2018) and shed installed (2006). Delayed negotiations until Monday, February 20th at 1:00pm.
Zillow last checked: 8 hours ago
Listing updated: April 29, 2023 at 08:48am
Listed by:
Damaris Rivera 585-888-4002,
R Realty Rochester LLC
Bought with:
David R Shewan, 10401290413
Coldwell Banker Custom Realty
Source: NYSAMLSs,MLS#: R1455295 Originating MLS: Rochester
Originating MLS: Rochester
Facts & features
Interior
Bedrooms & bathrooms
- Bedrooms: 5
- Bathrooms: 3
Heating
- Gas, Forced Air
Cooling
- Central Air
Appliances
- Included: Gas Water Heater
- Laundry: Washer Hookup
Features
- Cedar Closet(s), Other, See Remarks, Bedroom on Main Level
- Flooring: Carpet, Ceramic Tile, Hardwood, Laminate, Varies
- Basement: Full,Partially Finished
- Has fireplace: No
Interior area
- Total structure area: 1,920
- Total interior livable area: 1,920 sqft
Property
Parking
- Total spaces: 2
- Parking features: Paved, Parking Available, Two or More Spaces, Garage Door Opener
- Garage spaces: 2
Accessibility
- Accessibility features: Accessible Bedroom
Features
- Levels: One
- Stories: 1
- Patio & porch: Patio
- Exterior features: Fully Fenced, Patio
- Fencing: Full
Lot
- Size: 8,712 sqft
- Dimensions: 60 x 142
- Features: Residential Lot
Details
- Parcel number: 26140006145000010100000000
- Zoning description: Residential 2 Unit
- Special conditions: Standard
Construction
Type & style
- Home type: MultiFamily
- Architectural style: Detached,Duplex
- Property subtype: Townhouse, Duplex, Multi Family, Single Family Residence
Materials
- Vinyl Siding, Copper Plumbing
- Foundation: Block
- Roof: Asphalt
Condition
- Resale
- Year built: 1964
Utilities & green energy
- Electric: Circuit Breakers
- Sewer: Connected
- Water: Connected, Public
- Utilities for property: Sewer Connected, Water Connected
Community & neighborhood
Location
- Region: Rochester
- Subdivision: Mun Subn 01 63
Other
Other facts
- Listing terms: Cash,Conventional,FHA,VA Loan
Price history
| Date | Event | Price |
|---|---|---|
| 3/22/2023 | Sold | $301,000+40.1%$157/sqft |
Source: | ||
| 2/21/2023 | Pending sale | $214,900$112/sqft |
Source: | ||
| 2/14/2023 | Listed for sale | $214,900$112/sqft |
Source: | ||
Public tax history
Tax history is unavailable.
Neighborhood: Charlotte
Nearby schools
GreatSchools rating
- 3/10School 42 Abelard ReynoldsGrades: PK-6Distance: 0.5 mi
- 2/10Northwest College Preparatory High SchoolGrades: 7-9Distance: 4.8 mi
- NANortheast College Preparatory High SchoolGrades: 9-12Distance: 0.6 mi
Schools provided by the listing agent
- District: Rochester
Source: NYSAMLSs. This data may not be complete. We recommend contacting the local school district to confirm school assignments for this home.
