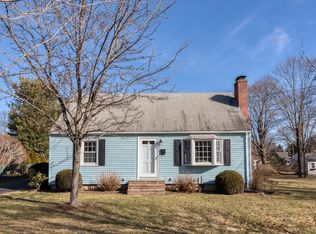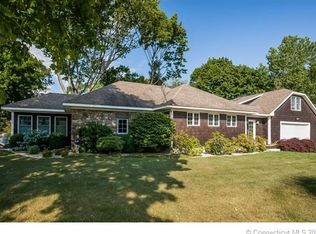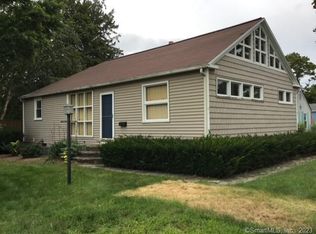Sold for $575,000 on 11/14/23
$575,000
101 Harbor Parkway, Clinton, CT 06413
2beds
1,408sqft
Single Family Residence
Built in 1958
0.57 Acres Lot
$672,400 Zestimate®
$408/sqft
$2,885 Estimated rent
Home value
$672,400
$632,000 - $719,000
$2,885/mo
Zestimate® history
Loading...
Owner options
Explore your selling options
What's special
Searching for a home ready to protect your inner serenity now? Look no further than 101 Harbor Parkway, one of the most visually stunning 2 bedroom, 2 bath ranches located in one of Clinton's most desirable neighborhoods! From the prominent wrap-around porch, the manicured landscaping, to the large koi pond and water feature, enjoy a resort like experience in your new home. The home offers a modern lifestyle with some classic amenities, like the remodeled kitchen with a gas range and plenty of lighting options that makes entertaining a breeze. Centered with easy access to both living areas makes sure you're always part of the action. The sunroom has 2 sliding doors leading to the back yard and porch. This provides easy access to the outdoor kitchen with sink, granite counters and built in cabinetry and gas grill, giving a true indoor/outdoor living experience not found anywhere else along the shoreline! The expansive master suite offers a large jetted tub for soaking, as well as easy access to the outdoor shower should you prefer! For all non-exhibitionists, the guest bath has a newly remodeled full bathroom with a brand new shower. So much more than meets the eye, make sure you add 101 Harbor Parkway to your tour today!
Zillow last checked: 8 hours ago
Listing updated: July 09, 2024 at 08:18pm
Listed by:
Dylan Walter 860-227-5277,
William Raveis Real Estate 860-388-3936
Bought with:
Mary E. Wisneski, RES.0811573
Redfin Corporation
Source: Smart MLS,MLS#: 170592846
Facts & features
Interior
Bedrooms & bathrooms
- Bedrooms: 2
- Bathrooms: 2
- Full bathrooms: 2
Primary bedroom
- Features: Remodeled, Ceiling Fan(s), Whirlpool Tub, Sliders, Hardwood Floor
- Level: Main
- Area: 135 Square Feet
- Dimensions: 9 x 15
Bedroom
- Features: Ceiling Fan(s), Hardwood Floor
- Level: Main
- Area: 121 Square Feet
- Dimensions: 11 x 11
Family room
- Features: Skylight, Ceiling Fan(s), Fireplace, Sliders, Tile Floor
- Level: Main
- Area: 288 Square Feet
- Dimensions: 16 x 18
Kitchen
- Features: Remodeled, Breakfast Bar, Granite Counters, L-Shaped, Tile Floor
- Level: Main
- Area: 117 Square Feet
- Dimensions: 9 x 13
Living room
- Features: Combination Liv/Din Rm, Entertainment Center, Fireplace, Hardwood Floor
- Level: Main
- Area: 336 Square Feet
- Dimensions: 14 x 24
Heating
- Baseboard, Hot Water, Natural Gas
Cooling
- Ceiling Fan(s), Central Air
Appliances
- Included: Gas Cooktop, Oven/Range, Microwave, Refrigerator, Dishwasher, Gas Water Heater
- Laundry: Lower Level
Features
- Sound System, Wired for Data, Central Vacuum
- Windows: Thermopane Windows
- Basement: Full,Partially Finished
- Attic: Access Via Hatch
- Number of fireplaces: 2
Interior area
- Total structure area: 1,408
- Total interior livable area: 1,408 sqft
- Finished area above ground: 1,408
Property
Parking
- Total spaces: 6
- Parking features: Attached, Garage Door Opener, Circular Driveway, Paved
- Attached garage spaces: 2
- Has uncovered spaces: Yes
Features
- Patio & porch: Wrap Around
- Fencing: Partial
- Waterfront features: Walk to Water
Lot
- Size: 0.57 Acres
- Features: Corner Lot, Landscaped
Details
- Additional structures: Gazebo
- Parcel number: 945219
- Zoning: R-10
Construction
Type & style
- Home type: SingleFamily
- Architectural style: Ranch
- Property subtype: Single Family Residence
Materials
- Shingle Siding, Stone, Wood Siding
- Foundation: Block, Concrete Perimeter
- Roof: Asphalt
Condition
- New construction: No
- Year built: 1958
Utilities & green energy
- Sewer: Septic Tank
- Water: Public
Green energy
- Energy efficient items: Thermostat, Windows
- Energy generation: Solar
Community & neighborhood
Security
- Security features: Security System
Community
- Community features: Golf, Health Club, Library, Medical Facilities, Playground, Shopping/Mall, Stables/Riding
Location
- Region: Clinton
Price history
| Date | Event | Price |
|---|---|---|
| 11/14/2023 | Sold | $575,000-4.2%$408/sqft |
Source: | ||
| 10/11/2023 | Pending sale | $599,900$426/sqft |
Source: | ||
| 8/26/2023 | Listed for sale | $599,900+328.5%$426/sqft |
Source: | ||
| 4/28/1997 | Sold | $140,000-9.2%$99/sqft |
Source: Public Record | ||
| 11/1/1989 | Sold | $154,250$110/sqft |
Source: Public Record | ||
Public tax history
| Year | Property taxes | Tax assessment |
|---|---|---|
| 2025 | $7,181 +4% | $230,600 +1.1% |
| 2024 | $6,902 +1.4% | $228,100 |
| 2023 | $6,804 | $228,100 |
Find assessor info on the county website
Neighborhood: 06413
Nearby schools
GreatSchools rating
- 7/10Jared Eliot SchoolGrades: 5-8Distance: 1.8 mi
- 7/10The Morgan SchoolGrades: 9-12Distance: 1.9 mi
- 7/10Lewin G. Joel Jr. SchoolGrades: PK-4Distance: 2.1 mi
Schools provided by the listing agent
- Elementary: Lewin G. Joel
- Middle: Jared Eliot
- High: Morgan
Source: Smart MLS. This data may not be complete. We recommend contacting the local school district to confirm school assignments for this home.

Get pre-qualified for a loan
At Zillow Home Loans, we can pre-qualify you in as little as 5 minutes with no impact to your credit score.An equal housing lender. NMLS #10287.
Sell for more on Zillow
Get a free Zillow Showcase℠ listing and you could sell for .
$672,400
2% more+ $13,448
With Zillow Showcase(estimated)
$685,848

