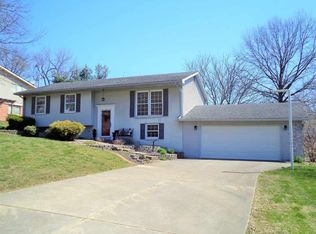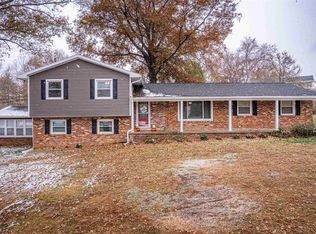What a find: 4 BR, 2.5 ba, all brick, bi-level home with 2,643 square feet in popular northside location on a beautifully landscaped corner 1/3 acre lot with Gazebo and Shed. Three bedrooms with hardwood floors and large closets are conveniently located on the main/upper level with a hallway full bath that is also accessible from the MBR. The fully-applianced kitchen features a built-in dining nook and great cabinets. Hardwood flooring flows through the formal living/dining rooms. The rec room addition, which would be perfect for a ping pong or pool table and/or entertaining tv sports fans on game days, has new carpeting, cathedral ceiling, skylights, ceiling fan, room climate control system, and two exterior doors that open to the gardens or the covered patio. Downstairs finds the spacious 20x13 bedroom, family room with fireplace and brand new carpeting, utility room with shower, the second full bath, and garage access. The utility room has a sink and cabinets that may serve as part of a second kitchen to complete a lower level in-law suite. Hobbyists will love the garage workshop area as well as the attached 2-car carport. Updates include: HVAC and water heater 2010; new roof, range, commodes, Nest thermostat 2018; new carpeting 2020.
This property is off market, which means it's not currently listed for sale or rent on Zillow. This may be different from what's available on other websites or public sources.


