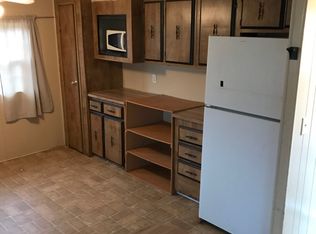Sold
Price Unknown
101 Hampton Ln, Springtown, TX 76082
4beds
2,000sqft
Single Family Residence
Built in 2016
1 Acres Lot
$426,700 Zestimate®
$--/sqft
$2,329 Estimated rent
Home value
$426,700
$388,000 - $469,000
$2,329/mo
Zestimate® history
Loading...
Owner options
Explore your selling options
What's special
Looking for country living with space for outdoor activities? This is the right place for you. This home offers 4 Bed, 2 Bath, 2 Car Garage, large work shop, and covered RV parking. Welcome to The Hamptons! Upon entering the home, the spacious office is just to the left features a walk-in closet and can also be used as a 4th bedroom. The Living room has plenty of space and features a wood burning fireplace. The large open concept kitchen and breakfast area makes for a great place to entertain! Relax in the oversized ADA master bath spa. Lot has plenty of space to put in a pool. The work shop is wired with electricity and is a nice addition to the property that can be used for storing equipment or working on your favorite projects. This home has lots to offer and is waiting for its new family. No HOA, outside city Limits.
Zillow last checked: 8 hours ago
Listing updated: June 19, 2025 at 07:03pm
Listed by:
Chris Reeves 0517863 817-941-6454,
Trinity Group Realty 817-941-6454,
Katy Reeves 0773315 806-626-9575,
Trinity Group Realty
Bought with:
Cheyanne Wilson
Ebby Halliday Realtors
Source: NTREIS,MLS#: 20650659
Facts & features
Interior
Bedrooms & bathrooms
- Bedrooms: 4
- Bathrooms: 2
- Full bathrooms: 2
Primary bedroom
- Features: Dual Sinks, Separate Shower
- Level: First
- Dimensions: 15 x 13
Bedroom
- Features: Walk-In Closet(s)
- Level: First
- Dimensions: 13 x 13
Bedroom
- Features: Walk-In Closet(s)
- Level: First
- Dimensions: 13 x 13
Bedroom
- Features: Walk-In Closet(s)
- Level: First
- Dimensions: 13 x 14
Primary bathroom
- Level: First
Other
- Level: First
Kitchen
- Features: Breakfast Bar, Built-in Features, Eat-in Kitchen, Granite Counters, Kitchen Island, Pantry
- Level: First
- Dimensions: 22 x 14
Living room
- Level: First
- Dimensions: 20 x 21
Heating
- Central, Electric
Cooling
- Central Air, Electric
Appliances
- Included: Dishwasher, Electric Cooktop, Electric Oven, Disposal, Microwave
Features
- Chandelier, Decorative/Designer Lighting Fixtures, Eat-in Kitchen, Granite Counters, Kitchen Island, Open Floorplan, Pantry, Walk-In Closet(s)
- Flooring: Carpet, Ceramic Tile
- Has basement: No
- Number of fireplaces: 1
- Fireplace features: Wood Burning
Interior area
- Total interior livable area: 2,000 sqft
Property
Parking
- Total spaces: 4
- Parking features: Additional Parking, Carport, Detached Carport, Door-Single, Garage, Garage Door Opener, RV Carport, Garage Faces Side, Storage, Workshop in Garage
- Attached garage spaces: 2
- Carport spaces: 2
- Covered spaces: 4
Accessibility
- Accessibility features: Accessible Full Bath
Features
- Levels: One
- Stories: 1
- Patio & porch: Patio, Covered
- Exterior features: Rain Gutters, Storage
- Pool features: None
- Fencing: Back Yard,Fenced
Lot
- Size: 1 Acres
- Features: Acreage, Back Yard, Cleared, Corner Lot, Lawn, Landscaped, Subdivision, Sprinkler System, Few Trees
- Residential vegetation: Brush
Details
- Additional structures: Shed(s), Workshop
- Parcel number: R000090949
Construction
Type & style
- Home type: SingleFamily
- Architectural style: Traditional,Detached
- Property subtype: Single Family Residence
Materials
- Brick
- Roof: Composition
Condition
- Year built: 2016
Utilities & green energy
- Sewer: Aerobic Septic, Private Sewer, Septic Tank
- Water: Public
- Utilities for property: Electricity Available, Electricity Connected, Sewer Available, Septic Available, Water Available
Community & neighborhood
Location
- Region: Springtown
- Subdivision: The Hamptons
Other
Other facts
- Listing terms: Cash,Conventional,1031 Exchange,FHA,VA Loan
Price history
| Date | Event | Price |
|---|---|---|
| 9/16/2024 | Sold | -- |
Source: NTREIS #20650659 Report a problem | ||
| 8/24/2024 | Pending sale | $430,000$215/sqft |
Source: NTREIS #20650659 Report a problem | ||
| 8/20/2024 | Listing removed | -- |
Source: NTREIS #20650659 Report a problem | ||
| 8/14/2024 | Contingent | $430,000$215/sqft |
Source: NTREIS #20650659 Report a problem | ||
| 7/7/2024 | Listed for sale | $430,000$215/sqft |
Source: NTREIS #20650659 Report a problem | ||
Public tax history
| Year | Property taxes | Tax assessment |
|---|---|---|
| 2025 | -- | $444,950 +9.1% |
| 2024 | $6,323 +0.6% | $407,820 |
| 2023 | $6,286 +17.2% | $407,820 +35.6% |
Find assessor info on the county website
Neighborhood: 76082
Nearby schools
GreatSchools rating
- 6/10Goshen Creek Elementary SchoolGrades: K-4Distance: 1 mi
- 4/10Springtown Middle SchoolGrades: 7-8Distance: 3.3 mi
- 5/10Springtown High SchoolGrades: 9-12Distance: 2.9 mi
Schools provided by the listing agent
- Elementary: Springtown
- Middle: Springtown
- High: Springtown
- District: Springtown ISD
Source: NTREIS. This data may not be complete. We recommend contacting the local school district to confirm school assignments for this home.
Get a cash offer in 3 minutes
Find out how much your home could sell for in as little as 3 minutes with a no-obligation cash offer.
Estimated market value$426,700
Get a cash offer in 3 minutes
Find out how much your home could sell for in as little as 3 minutes with a no-obligation cash offer.
Estimated market value
$426,700
