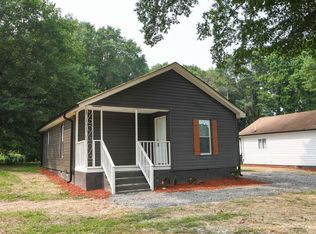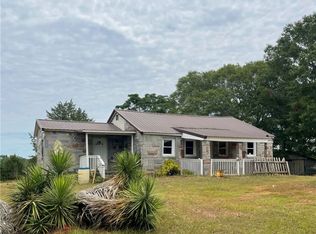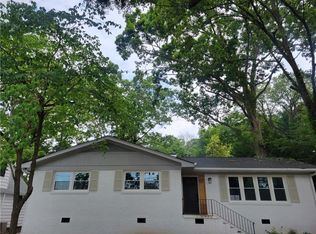Sold for $400,000 on 08/23/24
$400,000
101 Halifax Rd, Easley, SC 29642
3beds
2,316sqft
Single Family Residence
Built in ----
-- sqft lot
$412,100 Zestimate®
$173/sqft
$1,939 Estimated rent
Home value
$412,100
$350,000 - $486,000
$1,939/mo
Zestimate® history
Loading...
Owner options
Explore your selling options
What's special
Location, location, location! Welcome to 101 Halifax! This immaculately maintained gem is located right in the heart of Easley, mere seconds away from shopping, dining, entertainment, and medical assistance. Halifax offers convenience to all of life's necessities. Minutes away from booming downtown Greenville or a straight shot to Clemson to catch a game. This brick charmer immediately welcomes you with all its southern curb appeal. Upon entering, an inviting foyer opens to a cozy dining room and spacious living area featuring a gas fireplace and trey ceilings. The kitchen boasts a large island, an abundance of cabinetry with additional pantry storage, and a sunny breakfast nook with access to the oversized deck perfect for grilling and entertaining. The walk-in laundry room, equipped with a utility sink, is located directly beside the garage entrance, making long, dirty days a little more manageable. The sizable master bedroom hosts two walk-in closets and a spacious full bath with double vanities and a garden tub perfect for relaxation. Two additional spacious bedrooms and a full bath can be found on the opposite side of the home. There is no shortage of storage for all your seasonal items in this home! The detached garage could easily be transformed into a workshop and an easy-access attic offers even more storage for your less utilized items. The fenced yard adds an element of privacy and is perfect for pets and children. With over 2,000 sqft, this home is perfect for all stages of life!
Zillow last checked: 8 hours ago
Listing updated: October 09, 2024 at 06:59am
Listed by:
Gabrielle Harriott 864-952-9622,
Brackin Ventures Realty
Bought with:
AGENT NONMEMBER
NONMEMBER OFFICE
Source: WUMLS,MLS#: 20276832 Originating MLS: Western Upstate Association of Realtors
Originating MLS: Western Upstate Association of Realtors
Facts & features
Interior
Bedrooms & bathrooms
- Bedrooms: 3
- Bathrooms: 2
- Full bathrooms: 2
- Main level bathrooms: 2
- Main level bedrooms: 3
Primary bedroom
- Level: Main
- Dimensions: 20x14
Bedroom 2
- Level: Main
- Dimensions: 12x12
Bedroom 3
- Level: Main
- Dimensions: 11x13
Primary bathroom
- Level: Main
- Dimensions: 17x11
Breakfast room nook
- Level: Main
- Dimensions: 10x10
Dining room
- Level: Main
- Dimensions: 12x13
Kitchen
- Level: Main
- Dimensions: 20x14
Heating
- Natural Gas
Cooling
- Central Air, Electric
Features
- Ceiling Fan(s), Dual Sinks, Fireplace, Jetted Tub, Bath in Primary Bedroom, Main Level Primary, Pull Down Attic Stairs, Cable TV, Walk-In Closet(s), Breakfast Area
- Flooring: Carpet, Hardwood, Laminate
- Basement: None,Crawl Space
- Has fireplace: Yes
- Fireplace features: Double Sided, Gas Log
Interior area
- Total interior livable area: 2,316 sqft
- Finished area above ground: 0
- Finished area below ground: 0
Property
Parking
- Total spaces: 4
- Parking features: Attached, Garage, Driveway, Garage Door Opener
- Attached garage spaces: 4
Features
- Levels: One
- Stories: 1
- Patio & porch: Deck
- Exterior features: Deck, Fence
- Fencing: Yard Fenced
Lot
- Features: City Lot, Level, Subdivision
Details
- Parcel number: 503805074953
Construction
Type & style
- Home type: SingleFamily
- Architectural style: Traditional
- Property subtype: Single Family Residence
Materials
- Brick
- Foundation: Crawlspace
- Roof: Architectural,Shingle
Utilities & green energy
- Sewer: Public Sewer
- Water: Public
- Utilities for property: Natural Gas Available, Sewer Available, Water Available, Cable Available
Community & neighborhood
Location
- Region: Easley
- Subdivision: Huntington Nort
HOA & financial
HOA
- Has HOA: No
Other
Other facts
- Listing agreement: Exclusive Right To Sell
Price history
| Date | Event | Price |
|---|---|---|
| 8/23/2024 | Sold | $400,000-5.2%$173/sqft |
Source: | ||
| 8/12/2024 | Pending sale | $422,000$182/sqft |
Source: | ||
| 8/12/2024 | Contingent | $422,000$182/sqft |
Source: | ||
| 8/5/2024 | Price change | $422,000-4.1%$182/sqft |
Source: | ||
| 7/9/2024 | Listed for sale | $440,000$190/sqft |
Source: | ||
Public tax history
| Year | Property taxes | Tax assessment |
|---|---|---|
| 2024 | $4,268 +50.9% | $13,790 +49.9% |
| 2023 | $2,829 +1% | $9,200 |
| 2022 | $2,801 | $9,200 |
Find assessor info on the county website
Neighborhood: 29642
Nearby schools
GreatSchools rating
- 4/10Frances F. Mack Intermediate SchoolGrades: 5-6Distance: 4.1 mi
- 1/10Sandhills Middle SchoolGrades: 7-8Distance: 2.1 mi
- NASwansea High Freshman AcademyGrades: 9Distance: 7.1 mi
Schools provided by the listing agent
- Elementary: Forest Acres El
- Middle: Gettys Middle School
- High: Easley High
Source: WUMLS. This data may not be complete. We recommend contacting the local school district to confirm school assignments for this home.
Get a cash offer in 3 minutes
Find out how much your home could sell for in as little as 3 minutes with a no-obligation cash offer.
Estimated market value
$412,100
Get a cash offer in 3 minutes
Find out how much your home could sell for in as little as 3 minutes with a no-obligation cash offer.
Estimated market value
$412,100



