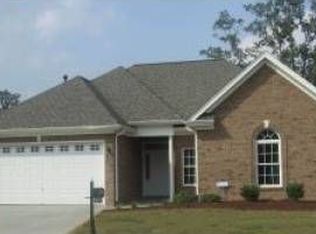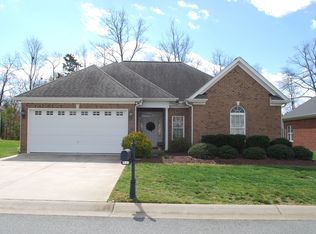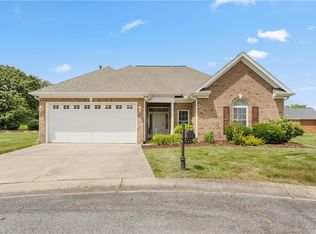Sold for $363,000 on 10/30/25
$363,000
101 Haley Ct, Graham, NC 27253
3beds
1,488sqft
Single Family Residence, Residential
Built in 2006
5,662.8 Square Feet Lot
$355,700 Zestimate®
$244/sqft
$1,699 Estimated rent
Home value
$355,700
$338,000 - $373,000
$1,699/mo
Zestimate® history
Loading...
Owner options
Explore your selling options
What's special
Welcome to the Villas at Hanford - where charm, comfort, and convenience come together! This beautifully maintained 3-bedroom, 2-bath home sits on a spacious corner lot and offers low-maintenance, single-level living in a very unique and desirable neighborhood. Step inside to a bright, open-concept layout featuring upgraded LVP flooring, detailed crown molding, and elegant tray ceilings in both the living room and primary suite. The kitchen shines with granite countertops and brand-new stainless steel appliances, flowing seamlessly into the cozy living area with a charming fireplace—perfect for relaxing or entertaining. The primary suite offers a peaceful retreat, complete with an upgraded granite vanity, tiled wall, and walk-in shower. Outside, enjoy an oversized patio and fenced backyard—ideal for outdoor dining, pets, or gardening. Additional upgrades include a newer roof and brand-new HVAC system. Located just minutes from I-40, this home is perfect for those looking to downsize without sacrificing style, space, or convenience.
Zillow last checked: 8 hours ago
Listing updated: October 30, 2025 at 08:08am
Listed by:
Daniel Byrd 336-266-7182,
Pillar Real Estate
Bought with:
Non Member
Non Member Office
Source: Doorify MLS,MLS#: 10109807
Facts & features
Interior
Bedrooms & bathrooms
- Bedrooms: 3
- Bathrooms: 2
- Full bathrooms: 2
Heating
- Gas Pack
Cooling
- Central Air, Gas
Appliances
- Included: Dryer, Washer
Features
- Walk-In Shower
- Flooring: Carpet, Vinyl
Interior area
- Total structure area: 1,488
- Total interior livable area: 1,488 sqft
- Finished area above ground: 1,488
- Finished area below ground: 0
Property
Parking
- Total spaces: 2
- Parking features: Driveway
- Attached garage spaces: 2
Features
- Levels: One
- Stories: 1
- Patio & porch: Awning(s)
- Exterior features: Fenced Yard
- Fencing: Gate, Wrought Iron
- Has view: Yes
Lot
- Size: 5,662 sqft
Details
- Additional structures: Gazebo
- Parcel number: 143735
- Special conditions: Standard
Construction
Type & style
- Home type: SingleFamily
- Architectural style: Ranch
- Property subtype: Single Family Residence, Residential
Materials
- Brick
- Foundation: Slab
- Roof: Shingle
Condition
- New construction: No
- Year built: 2006
Utilities & green energy
- Sewer: Public Sewer
- Water: Public
Community & neighborhood
Location
- Region: Graham
- Subdivision: The Villas at Hanford
HOA & financial
HOA
- Has HOA: Yes
- HOA fee: $125 monthly
- Amenities included: Landscaping, Maintenance Structure
- Services included: Maintenance Grounds
Price history
| Date | Event | Price |
|---|---|---|
| 10/30/2025 | Sold | $363,000-0.5%$244/sqft |
Source: | ||
| 10/4/2025 | Pending sale | $365,000 |
Source: | ||
| 9/25/2025 | Price change | $365,000-2.1% |
Source: | ||
| 7/17/2025 | Listed for sale | $373,000+0.3% |
Source: | ||
| 7/16/2025 | Listing removed | -- |
Source: Owner | ||
Public tax history
| Year | Property taxes | Tax assessment |
|---|---|---|
| 2024 | $1,538 +8.6% | $327,861 |
| 2023 | $1,416 +21.8% | $327,861 +83.2% |
| 2022 | $1,163 -1.5% | $178,954 |
Find assessor info on the county website
Neighborhood: 27253
Nearby schools
GreatSchools rating
- 5/10South Graham ElementaryGrades: PK-5Distance: 0.6 mi
- 2/10Southern MiddleGrades: 6-8Distance: 3.3 mi
- 6/10Southern HighGrades: 9-12Distance: 3.4 mi
Schools provided by the listing agent
- Elementary: Alamance - S Graham
- Middle: Alamance - Southern
- High: Alamance - Southern High
Source: Doorify MLS. This data may not be complete. We recommend contacting the local school district to confirm school assignments for this home.

Get pre-qualified for a loan
At Zillow Home Loans, we can pre-qualify you in as little as 5 minutes with no impact to your credit score.An equal housing lender. NMLS #10287.


