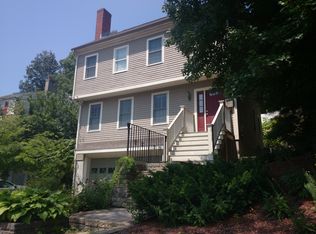Sold for $945,000
$945,000
101 Hackensack Rd, Chestnut Hill, MA 02467
5beds
4,345sqft
Single Family Residence
Built in 1972
5,735 Square Feet Lot
$1,059,300 Zestimate®
$217/sqft
$5,677 Estimated rent
Home value
$1,059,300
$1.01M - $1.11M
$5,677/mo
Zestimate® history
Loading...
Owner options
Explore your selling options
What's special
Located in prestigious Chestnut Hill, this Massive 5-bed, 3.5-bath home offers 4,345 sq. ft. of living space on a 5,735 sq. ft. lot. Built in 1972, it blends timeless charm with modern convenience. This home comprised of two levels of living area; The ground level features two additional bedrooms, a beautiful fireplace, a full bath, and built-in closets/cabinets. A spacious master suite includes an en-suite bath. The home also offers a two-car garage, three separate entrances, and potential for a finished attic to expand living space. Enjoy easy access to major highways, the MBTA Green Line. Nearby, Hammond Pond Reservation & Chestnut Hill Reservoir provide scenic outdoor escapes, while The Street, Chestnut Hill Square, and The Shops at Chestnut Hill offer premier shopping and dining. Don’t miss the chance to own in one of Massachusetts’ most desirable areas. Schedule your showing today! Easy to show
Zillow last checked: 8 hours ago
Listing updated: August 26, 2025 at 08:27am
Listed by:
Nelson Otuechere 857-383-0328,
NCO Realty Group Inc. 857-383-0328,
Nelson Otuechere 857-383-0328
Bought with:
Alaji Hassan
Keller Williams Realty
Source: MLS PIN,MLS#: 73336775
Facts & features
Interior
Bedrooms & bathrooms
- Bedrooms: 5
- Bathrooms: 4
- Full bathrooms: 3
- 1/2 bathrooms: 1
Heating
- Other
Cooling
- Other
Features
- Flooring: Hardwood
- Basement: Finished
- Number of fireplaces: 1
Interior area
- Total structure area: 4,345
- Total interior livable area: 4,345 sqft
- Finished area above ground: 4,345
Property
Parking
- Total spaces: 1
- Parking features: Paved Drive
- Uncovered spaces: 1
Lot
- Size: 5,735 sqft
- Features: Corner Lot
Details
- Parcel number: 1428365
- Zoning: RES
Construction
Type & style
- Home type: SingleFamily
- Architectural style: Ranch
- Property subtype: Single Family Residence
Materials
- Foundation: Block
Condition
- Year built: 1972
Utilities & green energy
- Sewer: Public Sewer, Other
- Water: Other
Community & neighborhood
Community
- Community features: Shopping, Highway Access, Public School, University
Location
- Region: Chestnut Hill
- Subdivision: Chestnut Hill
Price history
| Date | Event | Price |
|---|---|---|
| 8/25/2025 | Sold | $945,000-14%$217/sqft |
Source: MLS PIN #73336775 Report a problem | ||
| 6/14/2025 | Contingent | $1,099,000$253/sqft |
Source: MLS PIN #73336775 Report a problem | ||
| 5/18/2025 | Price change | $1,099,000-0.1%$253/sqft |
Source: MLS PIN #73336775 Report a problem | ||
| 5/11/2025 | Price change | $1,100,000-4.3%$253/sqft |
Source: MLS PIN #73336775 Report a problem | ||
| 5/1/2025 | Listed for sale | $1,150,000$265/sqft |
Source: MLS PIN #73336775 Report a problem | ||
Public tax history
| Year | Property taxes | Tax assessment |
|---|---|---|
| 2025 | $12,983 +9.3% | $1,121,200 +2.9% |
| 2024 | $11,877 +7.6% | $1,089,600 +6% |
| 2023 | $11,035 +8.6% | $1,027,500 +10% |
Find assessor info on the county website
Neighborhood: West Roxbury
Nearby schools
GreatSchools rating
- 5/10Manning Elementary SchoolGrades: PK-6Distance: 0.7 mi
- 5/10Lyndon K-8 SchoolGrades: PK-8Distance: 1.4 mi
Get a cash offer in 3 minutes
Find out how much your home could sell for in as little as 3 minutes with a no-obligation cash offer.
Estimated market value$1,059,300
Get a cash offer in 3 minutes
Find out how much your home could sell for in as little as 3 minutes with a no-obligation cash offer.
Estimated market value
$1,059,300



