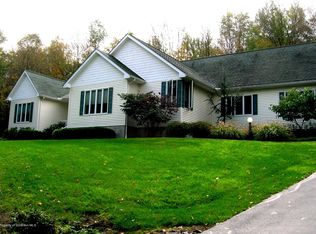Lovely split level on a private 1.58 acres. 4 bedroom, 3 full baths. Large formal dining room and eat in kitchen. Enjoy the see through wood burning fireplace that joins the family and living rooms. Large lower level family room. This home is great for entertaining. All measurements are approximate and not warranted., Baths: 1 Bath Lev L,Full Bath - Master,2+ Bath Lev 2, Beds: 2+ Bed 2nd,Mstr 2nd, SqFt Fin - Main: 1218.00, SqFt Fin - 3rd: 0.00, Tax Information: Available, Formal Dining Room: Y, SqFt Fin - 2nd: 828.00, Additional Info: Pool has not been opened in 4 years - has no known leaks.
This property is off market, which means it's not currently listed for sale or rent on Zillow. This may be different from what's available on other websites or public sources.
