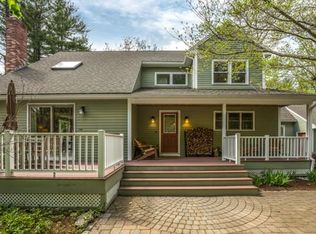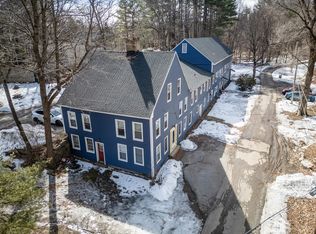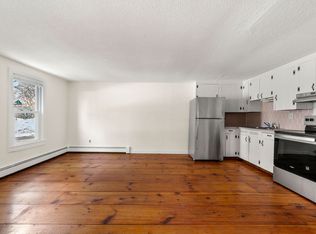Sold for $717,500 on 07/14/23
$717,500
101 Groton St, Pepperell, MA 01463
4beds
2,976sqft
Single Family Residence
Built in 1987
1.84 Acres Lot
$752,200 Zestimate®
$241/sqft
$4,290 Estimated rent
Home value
$752,200
$715,000 - $790,000
$4,290/mo
Zestimate® history
Loading...
Owner options
Explore your selling options
What's special
This colonial sits on just under 2 acres of flat land in picturesque Pepperell. This home boasts a 2 car garage with plenty of storage, 4 generously sized bedrooms upstairs, including a master bathroom, and laundry hookup on the 2nd floor. Large open concept kitchen, eating area, and playroom on the first floor. Take the chill out of the cooler months with propane fireplace. Work from home in either of the two large office spaces. Huge finished basement for an additional living room area, home gym, and second office. Come home and enjoy peace and privacy on the screened porch, and relax in the hot tub. Large back deck that is perfect for entertaining. The privacy of the backyard abuts 14 acres of conservation land, and is in close proximity to the Nashua Rail Trail. Plenty of food, shopping and entertainment options in nearby New Hampshire. Open House Saturday May 13th 1pm-3pm and Sunday May 14th 1pm-3pm
Zillow last checked: 8 hours ago
Listing updated: July 17, 2023 at 03:14pm
Listed by:
Bert Priddle 617-347-4027,
Keller Williams Gateway Realty 603-883-8400
Bought with:
Emily Ingardia
Donnelly + Co.
Source: MLS PIN,MLS#: 73108858
Facts & features
Interior
Bedrooms & bathrooms
- Bedrooms: 4
- Bathrooms: 3
- Full bathrooms: 2
- 1/2 bathrooms: 1
Primary bedroom
- Features: Bathroom - 3/4, Ceiling Fan(s), Walk-In Closet(s), Closet, Flooring - Wall to Wall Carpet
- Level: Second
- Area: 247.5
- Dimensions: 13.75 x 18
Bedroom 2
- Features: Skylight, Flooring - Wall to Wall Carpet, Attic Access, Closet - Double
- Level: Second
- Area: 264.42
- Dimensions: 19 x 13.92
Bedroom 3
- Features: Closet, Flooring - Wall to Wall Carpet
- Level: Second
- Area: 153.33
- Dimensions: 13.33 x 11.5
Bedroom 4
- Features: Closet, Flooring - Wall to Wall Carpet
- Level: Second
- Area: 122.99
- Dimensions: 9.58 x 12.83
Bathroom 1
- Features: Bathroom - Half, Flooring - Stone/Ceramic Tile, Countertops - Stone/Granite/Solid
- Level: First
- Area: 30
- Dimensions: 6 x 5
Bathroom 2
- Features: Bathroom - Full, Bathroom - With Tub, Closet - Linen, Countertops - Stone/Granite/Solid
- Level: Second
- Area: 72.46
- Dimensions: 9.25 x 7.83
Bathroom 3
- Features: Bathroom - 3/4, Bathroom - With Shower Stall, Flooring - Stone/Ceramic Tile, Countertops - Stone/Granite/Solid
- Level: Second
- Area: 63.5
- Dimensions: 10.58 x 6
Family room
- Features: Flooring - Wood, Exterior Access, Open Floorplan
- Level: First
- Area: 264.42
- Dimensions: 19 x 13.92
Kitchen
- Features: Bathroom - Half, Ceiling Fan(s), Closet, Flooring - Stone/Ceramic Tile, Dining Area, Countertops - Stone/Granite/Solid, Kitchen Island, Cabinets - Upgraded, Exterior Access, Open Floorplan, Stainless Steel Appliances, Lighting - Overhead
- Level: First
- Area: 263.08
- Dimensions: 12.83 x 20.5
Living room
- Features: Flooring - Hardwood, French Doors, Decorative Molding
- Level: First
- Area: 268.31
- Dimensions: 13.25 x 20.25
Office
- Features: Flooring - Laminate, Recessed Lighting
- Level: Basement
- Area: 228.13
- Dimensions: 12.5 x 18.25
Heating
- Baseboard, Oil, Propane
Cooling
- Window Unit(s), Whole House Fan
Appliances
- Laundry: Electric Dryer Hookup, Washer Hookup, Second Floor
Features
- Recessed Lighting, Cathedral Ceiling(s), Ceiling Fan(s), Dining Area, Closet, Office, Bonus Room, Sauna/Steam/Hot Tub, Walk-up Attic
- Flooring: Wood, Tile, Vinyl, Carpet, Laminate, Flooring - Hardwood, Flooring - Wood, Flooring - Vinyl
- Windows: Picture, Skylight
- Basement: Full,Partially Finished,Interior Entry,Bulkhead,Radon Remediation System
- Number of fireplaces: 1
- Fireplace features: Family Room
Interior area
- Total structure area: 2,976
- Total interior livable area: 2,976 sqft
Property
Parking
- Total spaces: 8
- Parking features: Attached, Garage Door Opener, Storage, Garage Faces Side, Paved Drive, Off Street, Paved
- Attached garage spaces: 2
- Uncovered spaces: 6
Features
- Patio & porch: Deck - Exterior, Porch, Porch - Enclosed, Screened, Deck, Covered
- Exterior features: Porch, Porch - Enclosed, Porch - Screened, Deck, Covered Patio/Deck, Hot Tub/Spa, Storage, Sprinkler System, Outdoor Gas Grill Hookup
- Has spa: Yes
- Spa features: Hot Tub / Spa, Private
Lot
- Size: 1.84 Acres
- Features: Wooded, Level
Details
- Parcel number: M:0027 B:0057 L:00000,726874
- Zoning: SUR
Construction
Type & style
- Home type: SingleFamily
- Architectural style: Colonial
- Property subtype: Single Family Residence
Materials
- Frame, Conventional (2x4-2x6)
- Foundation: Concrete Perimeter
- Roof: Shingle
Condition
- Year built: 1987
Utilities & green energy
- Electric: Circuit Breakers
- Sewer: Public Sewer
- Water: Public
- Utilities for property: for Gas Range, for Electric Dryer, Washer Hookup, Icemaker Connection, Outdoor Gas Grill Hookup
Community & neighborhood
Community
- Community features: Shopping, Park, Walk/Jog Trails, Bike Path, Conservation Area, House of Worship, Public School
Location
- Region: Pepperell
Other
Other facts
- Road surface type: Paved
Price history
| Date | Event | Price |
|---|---|---|
| 7/14/2023 | Sold | $717,500+2.5%$241/sqft |
Source: MLS PIN #73108858 | ||
| 5/17/2023 | Contingent | $699,990$235/sqft |
Source: MLS PIN #73108858 | ||
| 5/9/2023 | Listed for sale | $699,990+280.4%$235/sqft |
Source: MLS PIN #73108858 | ||
| 12/11/1992 | Sold | $184,000-2.5%$62/sqft |
Source: Public Record | ||
| 5/2/1991 | Sold | $188,800$63/sqft |
Source: Public Record | ||
Public tax history
| Year | Property taxes | Tax assessment |
|---|---|---|
| 2025 | $8,733 +8.9% | $596,900 +6.8% |
| 2024 | $8,019 +12.4% | $558,800 +18.6% |
| 2023 | $7,135 +4.7% | $471,300 +23.9% |
Find assessor info on the county website
Neighborhood: 01463
Nearby schools
GreatSchools rating
- 7/10Varnum Brook Elementary SchoolGrades: K-4Distance: 1.2 mi
- 4/10Nissitissit Middle SchoolGrades: 5-8Distance: 1.4 mi
- 8/10North Middlesex Regional High SchoolGrades: 9-12Distance: 4.6 mi
Schools provided by the listing agent
- Elementary: Varnum Brook
- Middle: Nissitissit
- High: North Middlesex
Source: MLS PIN. This data may not be complete. We recommend contacting the local school district to confirm school assignments for this home.

Get pre-qualified for a loan
At Zillow Home Loans, we can pre-qualify you in as little as 5 minutes with no impact to your credit score.An equal housing lender. NMLS #10287.
Sell for more on Zillow
Get a free Zillow Showcase℠ listing and you could sell for .
$752,200
2% more+ $15,044
With Zillow Showcase(estimated)
$767,244

