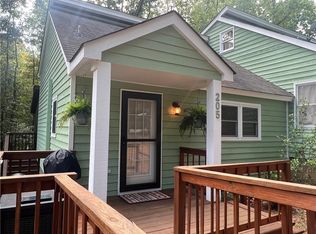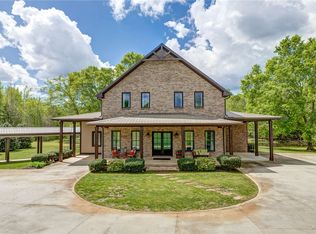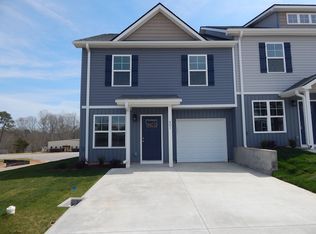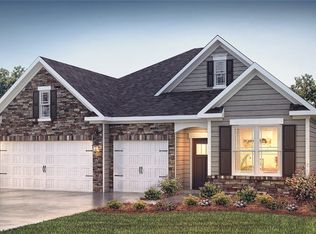Sold for $425,000
$425,000
101 Gretta Trl, Pendleton, SC 29670
4beds
2,561sqft
Single Family Residence
Built in ----
-- sqft lot
$452,800 Zestimate®
$166/sqft
$2,130 Estimated rent
Home value
$452,800
$376,000 - $543,000
$2,130/mo
Zestimate® history
Loading...
Owner options
Explore your selling options
What's special
Now Selling, Crosswind Cottages! Enjoy the peace and quiet with quick, easy access to all your daily conveniences. This Incredible Boutique Community of only 36 Wooded Tree Lined Home Sites is tucked away, yet so convenient to 10 minutes to Anderson, 30 minutes to Greenville, Crosswind Cottages is minutes to I-85, and a short drive to downtown Greenville. Easy access to Premier Dining, Shopping, Entertainment and Major Medical facilities!
The Fleetwood plan offers 4 Bedrooms, a bonus room, 3 full baths and a 2 Car Garage. Entering this home there’s a dramatic 2 story foyer and Formal Dining/Flex Room. The Chef’s Kitchen is complete with Granite Counter-tops, Large Island with seating, recessed can Lights and Stainless-Steel appliances. Gleaming 5" hardwoods throughout the first floor. Chair Rail and Wainscoting in the Foyer and Formal Dining Room, and double crown molding throughout much of the main level. The Great Room with a GAS fireplace features a wall of windows overlooking the backyard. A flex room or 4th bedroom and full bath are located on the main level. Upstairs you will enter through double doors into the Owner's Suite with Trey Ceiling. The Owner's Bath has an oversized Tile Shower and separate Soaking Tub along with access to the Walk-In Closet. Two additional bedrooms and a large bonus room are also upstairs. This home is complete with a spacious 2 car garage and a rear covered porch for outdoor enjoyment.
Receive all the energy saving benefits of a new construction home built by the largest residential home builder in the country since 2002.
Zillow last checked: 8 hours ago
Listing updated: October 03, 2024 at 02:04pm
Listed by:
Michael McKeel 864-275-9038,
D.R. Horton
Bought with:
Michael McKeel, 101368
D.R. Horton
Source: WUMLS,MLS#: 20274535 Originating MLS: Western Upstate Association of Realtors
Originating MLS: Western Upstate Association of Realtors
Facts & features
Interior
Bedrooms & bathrooms
- Bedrooms: 4
- Bathrooms: 3
- Full bathrooms: 3
- Main level bathrooms: 1
- Main level bedrooms: 1
Primary bedroom
- Level: Upper
- Dimensions: 16x16
Bedroom 2
- Level: Upper
- Dimensions: 12x11
Bedroom 3
- Level: Upper
- Dimensions: 11x11
Bedroom 4
- Level: Main
- Dimensions: 11x11
Bonus room
- Level: Upper
- Dimensions: 14x16
Breakfast room nook
- Level: Main
- Dimensions: 11x10
Dining room
- Level: Main
- Dimensions: 11x13
Great room
- Level: Main
- Dimensions: 16x20
Kitchen
- Level: Main
- Dimensions: 11x14
Laundry
- Level: Upper
- Dimensions: 10x7
Heating
- Forced Air, Natural Gas
Cooling
- Central Air, Forced Air
Features
- Basement: None
Interior area
- Total interior livable area: 2,561 sqft
- Finished area above ground: 2,561
- Finished area below ground: 0
Property
Parking
- Total spaces: 2
- Parking features: Attached, Garage
- Attached garage spaces: 2
Features
- Levels: Two
- Stories: 2
Lot
- Features: Outside City Limits, Subdivision
Details
- Parcel number: 930004001
Construction
Type & style
- Home type: SingleFamily
- Architectural style: Craftsman
- Property subtype: Single Family Residence
Materials
- Cement Siding
- Foundation: Slab
Condition
- Under Construction
Details
- Builder name: Dr Horton
Utilities & green energy
- Sewer: Public Sewer
Community & neighborhood
Location
- Region: Pendleton
- Subdivision: Crosswind Cottages
HOA & financial
HOA
- Has HOA: Yes
- HOA fee: $650 annually
Other
Other facts
- Listing agreement: Exclusive Right To Sell
Price history
| Date | Event | Price |
|---|---|---|
| 9/16/2024 | Sold | $425,000-0.2%$166/sqft |
Source: | ||
| 7/27/2024 | Pending sale | $425,900$166/sqft |
Source: | ||
| 7/4/2024 | Price change | $425,900-0.2%$166/sqft |
Source: | ||
| 6/28/2024 | Price change | $426,585-0.1%$167/sqft |
Source: | ||
| 5/16/2024 | Price change | $426,900+0.5%$167/sqft |
Source: | ||
Public tax history
Tax history is unavailable.
Neighborhood: 29670
Nearby schools
GreatSchools rating
- 8/10Pendleton Elementary SchoolGrades: PK-6Distance: 0.8 mi
- 9/10Riverside Middle SchoolGrades: 7-8Distance: 0.8 mi
- 6/10Pendleton High SchoolGrades: 9-12Distance: 2.7 mi
Schools provided by the listing agent
- Elementary: Mount Lebanon
- Middle: Riverside Middl
- High: Pendleton High
Source: WUMLS. This data may not be complete. We recommend contacting the local school district to confirm school assignments for this home.

Get pre-qualified for a loan
At Zillow Home Loans, we can pre-qualify you in as little as 5 minutes with no impact to your credit score.An equal housing lender. NMLS #10287.



