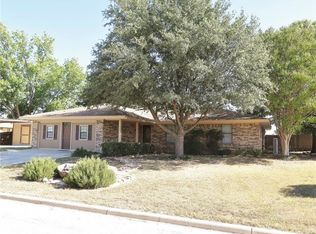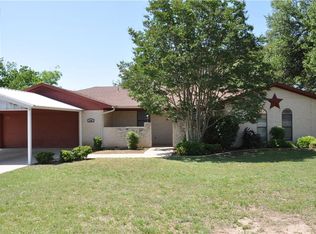Nice Home Nice Neighborhood in Early TX Here is a very nice home that is located in a very nice neighborhood here in Early, TX. The home is located close to the award winning Early Primary School and High School at 101 Greentree Circle, Early, TX. The corner lot for this home is a little over half an acre giving you lots of space between you and your neighbors. Large Pecan trees, Crepe Myrtles, Bradford Pear trees give lots of shade for the yard and home. The 2,566 sq ft home has three bedrooms and a huge fourth room that could be another bedroom, den, game room, or office. The kitchen opens up to the dining room and living area with wood burning fireplace. There is a full bathroom in the hall. The master bedroom has a three quarter bath. Then there is a half bath off of the garage. All of the rooms are carpeted except the kitchen. There is also a craft room off of one of the bedrooms. The front and back porches are covered. The back porch area has a bbq grill that is built in to the fireplace chimney. There is an attached two car garage with an additional inside storage room. There is also a 576 sq ft shop with roll up overhead door and a 192 sq ft storage building. The very nice home at 101 Greentree Circle, Early, TX is priced to sell at $159,000 which is $23,000 under the appraised taxable value. Please call or text Doug Allen at 325-647-3254 for more information or to setup a showing. Listing number 5318. United Country Heart of Texas Real Estate. Cliff Waddell Broker.
This property is off market, which means it's not currently listed for sale or rent on Zillow. This may be different from what's available on other websites or public sources.


