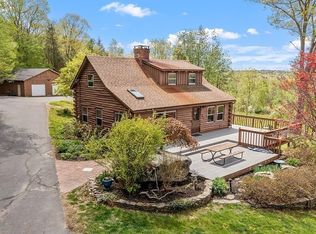Spacious and Beautiful home w/stunning views! Visiting this home is like flipping the pages of Better Homes and Gardens magazine! The current owners have given this home a gorgeous modern face-lift with simple, yet elegant style. The cabinet packed kitchen is perfectly designed with ample counter space, new SS appliances, breakfast bar, and dining area w/access to back deck. A flexible and open 1st floor w/both a family room and living room and 1/2 bath. FIVE, yes five bedrooms! A peaceful master suite w/master bathroom and walk in closet, two additional bedrooms, full bathroom and laundry on second level. Completely finished 3rd floor w/2 additional bedrooms. Many new features; new wood laminate flooring, tastefully painted, all bathrooms remodeled, new appliances, ground solar AND... the views are breathtaking! Gorgeous sunset views overlooking 3.5 acres of gentle rolling hills and pond, take in nature & wildlife right from the deck. Partially fenced yard!
This property is off market, which means it's not currently listed for sale or rent on Zillow. This may be different from what's available on other websites or public sources.
