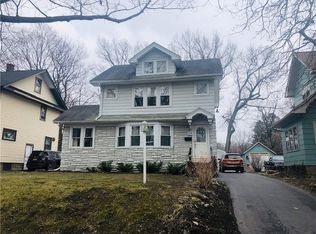Lovely 2 Bedroom/1 Bath Home with Hardwoods, Open Floor Plan, Updated Bath, Natural Woodwork, Enclosed Front Porch, and Fully Fenced Yard! Located on a Quiet Neighborhood Street in Charlotte close to Greece border. This adorable home won't last -- so don't wait!
This property is off market, which means it's not currently listed for sale or rent on Zillow. This may be different from what's available on other websites or public sources.
