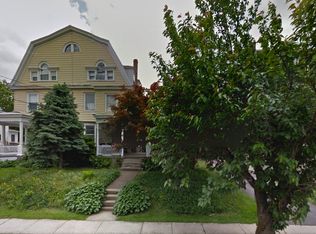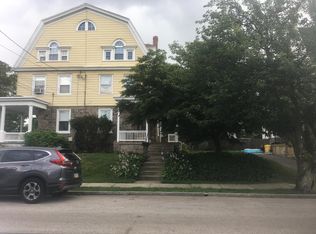Sold for $835,000
$835,000
101 Grandview Rd, Ardmore, PA 19003
4beds
2,850sqft
Single Family Residence
Built in 1910
7,684 Square Feet Lot
$841,600 Zestimate®
$293/sqft
$2,715 Estimated rent
Home value
$841,600
$791,000 - $892,000
$2,715/mo
Zestimate® history
Loading...
Owner options
Explore your selling options
What's special
Welcome to your dream home in the heart of Lower Merion! This fully renovated gem has been meticulously rebuilt from the studs up, ensuring modern comfort while preserving the charm of its original character. Featuring new wiring, plumbing, insulation, HVAC, sheetrock, flooring, new trim work, new windows, new roof, downspouts and gutters. Every detail has been thoughtfully crafted for your convenience and style. Step inside and be greeted by an inviting open-concept layout that boasts 9-foot ceilings, creating a spacious atmosphere perfect for entertaining. The main floor encompasses a beautifully designed living room, dining room, and kitchen adorned with 42" wood cabinets, quartz countertops, and full-extension silent-close drawers. A convenient laundry/mudroom enhances functionality, complete with a unique DOG SHOWER and a stylish powder room. Venture upstairs to discover the luxurious primary suite, complete with an ensuite bathroom and a generous walk-in closet. You'll find an additional guest bedroom and hall bath, ensuring ample living space . The third level offers two more bedrooms and a full-tile bathroom—ideal for accommodating guests. This enormous three-story twin home stands proudly on a large corner lot, featuring a charming covered front porch and an original wrought iron fenced yard, perfect for enjoying serene evenings outdoors. The lower level includes a spacious finished daylight basement, providing endless possibilities for recreation or relaxation. Located just a short walk from Suburban Square, Trader Joe’s, and the vibrant Ardmore Farmers Market, you’ll have access to an array of dining, shopping, and entertainment options while enjoying the tranquility of a quiet street. Don’t miss this opportunity to own a stunningly renovated home in a fantastic location! **Taxes will be adjusted upon sale.
Zillow last checked: 8 hours ago
Listing updated: December 14, 2025 at 10:24am
Listed by:
Linda Burgwin 484-716-0163,
Long & Foster Real Estate, Inc.
Bought with:
Jim Hocker, AB062492L
Compass RE
Source: Bright MLS,MLS#: PAMC2142860
Facts & features
Interior
Bedrooms & bathrooms
- Bedrooms: 4
- Bathrooms: 4
- Full bathrooms: 3
- 1/2 bathrooms: 1
- Main level bathrooms: 1
Primary bedroom
- Features: Attached Bathroom, Soaking Tub, Bathroom - Walk-In Shower, Flooring - Ceramic Tile, Flooring - Wood
- Level: Upper
Bedroom 2
- Level: Upper
Bedroom 4
- Level: Upper
Bathroom 3
- Level: Upper
Bathroom 3
- Level: Upper
Other
- Features: Attic - Pull-Down Stairs
- Level: Upper
Basement
- Features: Basement - Finished
- Level: Lower
Dining room
- Level: Main
Exercise room
- Level: Lower
Game room
- Level: Main
Game room
- Level: Lower
Half bath
- Level: Main
Kitchen
- Level: Main
Laundry
- Level: Main
Mud room
- Level: Main
Storage room
- Level: Lower
Heating
- Forced Air, Natural Gas
Cooling
- Central Air, Electric
Appliances
- Included: Gas Water Heater
- Laundry: Laundry Room, Mud Room
Features
- 9'+ Ceilings, Dry Wall
- Basement: Full,Finished,Improved,Heated,Interior Entry,Exterior Entry,Windows
- Has fireplace: No
Interior area
- Total structure area: 2,850
- Total interior livable area: 2,850 sqft
- Finished area above ground: 2,850
Property
Parking
- Total spaces: 5
- Parking features: Driveway
- Uncovered spaces: 5
Accessibility
- Accessibility features: None
Features
- Levels: Four and One Half
- Stories: 4
- Pool features: None
Lot
- Size: 7,684 sqft
- Dimensions: 40.00 x 0.00
Details
- Additional structures: Above Grade, Below Grade
- Parcel number: 400019968008
- Zoning: RESIDENTIAL
- Special conditions: Standard
Construction
Type & style
- Home type: SingleFamily
- Architectural style: Colonial
- Property subtype: Single Family Residence
- Attached to another structure: Yes
Materials
- Masonry, Stone
- Foundation: Permanent
- Roof: Asphalt
Condition
- Excellent
- New construction: No
- Year built: 1910
- Major remodel year: 2025
Utilities & green energy
- Sewer: Public Sewer
- Water: Public
Community & neighborhood
Location
- Region: Ardmore
- Subdivision: Wynnebrook Manor
- Municipality: LOWER MERION TWP
Other
Other facts
- Listing agreement: Exclusive Right To Sell
- Ownership: Fee Simple
Price history
| Date | Event | Price |
|---|---|---|
| 12/12/2025 | Sold | $835,000-7.1%$293/sqft |
Source: | ||
| 11/26/2025 | Pending sale | $899,000$315/sqft |
Source: | ||
| 11/14/2025 | Contingent | $899,000$315/sqft |
Source: | ||
| 10/27/2025 | Price change | $899,000-5.3%$315/sqft |
Source: | ||
| 10/20/2025 | Price change | $949,000-5%$333/sqft |
Source: | ||
Public tax history
| Year | Property taxes | Tax assessment |
|---|---|---|
| 2025 | $7,476 +5% | $172,730 |
| 2024 | $7,119 | $172,730 |
| 2023 | $7,119 +4.9% | $172,730 |
Find assessor info on the county website
Neighborhood: 19003
Nearby schools
GreatSchools rating
- 8/10Penn Valley SchoolGrades: K-4Distance: 1.9 mi
- 7/10Welsh Valley Middle SchoolGrades: 5-8Distance: 2.6 mi
- 10/10Lower Merion High SchoolGrades: 9-12Distance: 0.8 mi
Schools provided by the listing agent
- District: Lower Merion
Source: Bright MLS. This data may not be complete. We recommend contacting the local school district to confirm school assignments for this home.
Get a cash offer in 3 minutes
Find out how much your home could sell for in as little as 3 minutes with a no-obligation cash offer.
Estimated market value$841,600
Get a cash offer in 3 minutes
Find out how much your home could sell for in as little as 3 minutes with a no-obligation cash offer.
Estimated market value
$841,600

