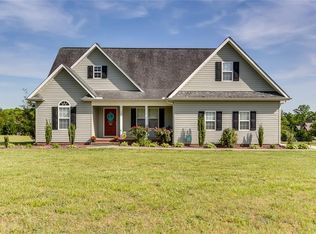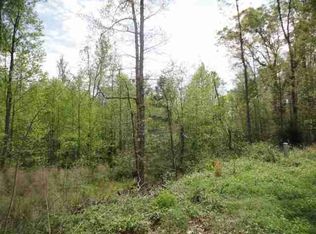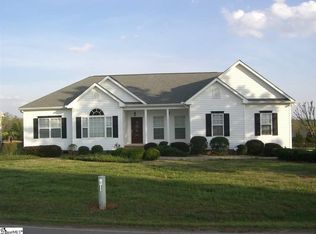Sold for $360,000
$360,000
101 Grand Hollow Rd, Easley, SC 29642
3beds
1,925sqft
SingleFamily
Built in 2006
0.73 Acres Lot
$374,800 Zestimate®
$187/sqft
$2,123 Estimated rent
Home value
$374,800
$311,000 - $450,000
$2,123/mo
Zestimate® history
Loading...
Owner options
Explore your selling options
What's special
Move-in ready home, primarily on one-level in the top-notch Wren School district, and situated on an almost 3/4 acre lot! Picture yourself sitting on your covered front porch enjoying the beautiful view of the mountains. As you step indoors you'll love the bright, open floor-plan that boasts hardwood floors throughout a majority of the home and an updated kitchen with granite countertops, stainless steel appliances, and breakfast area. There are high ceilings throughout much of the common living areas, and a very functional split floor plan with the master bedroom on one side of the home and the two additional bedrooms on the other side. You also have a large bonus room upstairs that lends itself to many different uses. The backyard features a newly newly built deck (less than 2 years old) with a beautiful pergola. This home will not last long - make an appointment today before someone else does.
Facts & features
Interior
Bedrooms & bathrooms
- Bedrooms: 3
- Bathrooms: 2
- Full bathrooms: 2
Heating
- Gas
Appliances
- Included: Dishwasher, Garbage disposal, Microwave
- Laundry: 1st Floor
Features
- Smoke Detector, Ceiling 9ft+, Ceiling Trey, Ceiling Fan, Countertops Granite, Walk In Closet, Central Vacuum
- Flooring: Tile, Hardwood
Interior area
- Total interior livable area: 1,925 sqft
Property
Lot
- Size: 0.73 Acres
Details
- Parcel number: 1640002093
Construction
Type & style
- Home type: SingleFamily
Condition
- Year built: 2006
Utilities & green energy
- Sewer: Septic
Community & neighborhood
Location
- Region: Easley
Other
Other facts
- EXTERIOR FEATURES: Porch-Front, Deck, Vinyl/Aluminum Trim
- FLOORS: Hardwood, Carpet, Ceramic Tile
- FOUNDATION: Crawl Space
- LOT DESCRIPTION: Level, Corner
- MRBED FEATURES: Master on Main Lvl, Full Bath, Shower Only
- STYLE: Traditional
- WATER: Public
- WATER HEATER: Electric
- APPLIANCES: Oven-Electric, Dishwasher, Disposal, Cook Top-Electric, Cook Top-Smooth, Microwave-Built In
- COOLING SYSTEM: Central Forced, Electric
- HEATING SYSTEM: Electric
- INTERIOR FEATURES: Smoke Detector, Ceiling 9ft+, Ceiling Trey, Ceiling Fan, Countertops Granite, Walk In Closet, Central Vacuum
- SEWER: Septic
- Garage Type: Attached Garage
- DRIVEWAY: Paved
- EXTERIOR FINISH: Vinyl Siding
- FIREPLACE: Gas Logs
- GARBAGE PICKUP: Private
- STORAGE SPACE: Attic
- HOA (Y/N): Y
- SPECIALTY ROOM: Bonus Room/Rec Room
- ROOF: Architectural
- Approx Age: 11-20
- SQFT Finished and Heated: 1800-1999
- Res. Property Disc. Req?: Yes
- LAUNDRY: 1st Floor
Price history
| Date | Event | Price |
|---|---|---|
| 7/16/2025 | Sold | $360,000+62.5%$187/sqft |
Source: Public Record Report a problem | ||
| 12/15/2017 | Sold | $221,500-1.6%$115/sqft |
Source: | ||
| 11/11/2017 | Pending sale | $225,000$117/sqft |
Source: Western Upstate SC #1355036 Report a problem | ||
| 10/27/2017 | Listed for sale | $225,000+19.4%$117/sqft |
Source: Keller Williams Historic Dist. #1355036 Report a problem | ||
| 5/4/2015 | Sold | $188,500-4.3%$98/sqft |
Source: | ||
Public tax history
| Year | Property taxes | Tax assessment |
|---|---|---|
| 2024 | -- | $11,110 |
| 2023 | $3,323 +1.9% | $11,110 |
| 2022 | $3,262 +9.8% | $11,110 +27.6% |
Find assessor info on the county website
Neighborhood: 29642
Nearby schools
GreatSchools rating
- 7/10Hunt Meadows Elementary SchoolGrades: PK-5Distance: 2.1 mi
- 5/10Wren Middle SchoolGrades: 6-8Distance: 3.5 mi
- 9/10Wren High SchoolGrades: 9-12Distance: 3.5 mi
Schools provided by the listing agent
- Elementary: Hunt Meadows
- Middle: Wren
- High: Wren
Source: The MLS. This data may not be complete. We recommend contacting the local school district to confirm school assignments for this home.
Get a cash offer in 3 minutes
Find out how much your home could sell for in as little as 3 minutes with a no-obligation cash offer.
Estimated market value$374,800
Get a cash offer in 3 minutes
Find out how much your home could sell for in as little as 3 minutes with a no-obligation cash offer.
Estimated market value
$374,800


