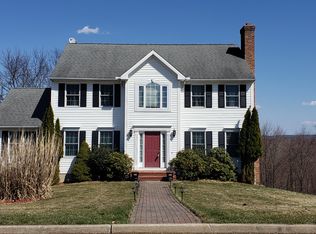OWNER SAID SELL!!!! DRASTIC PRICE REDUCTION. PRICED WELL BELOW FAIR MARKET VALUE. This custom built 3564 square foot colonial will blow you away. Set on .99 acres in prestigious Westover Estates. The open floor plan and tasteful décor will take your breath away. The gourmet kitchen is HUGE and features granite counter tops with center island, breakfast bar and breakfast nook. Five burner stainless steel gas range and four speed Viking hood, stainless refrigerator and dishwasher. The kitchen flows to a sunken living room with gas fire place, vaulted ceilings, the most impressive full length windows and French doors that lead to a new deck. Main level master bedroom boasts hardwood floors, walk in closet and full bath with jetted tub. Upper level includes den/library, guest bedrooms and full bath. Finished full basement with walkout. Outside the professionally landscaped and maintained grounds are equally impressive. From the gorgeous plantings to the stamped concrete walkway that leads to a quaint front porch. This home will exceed the expectations of the most discerning buyer.
This property is off market, which means it's not currently listed for sale or rent on Zillow. This may be different from what's available on other websites or public sources.
