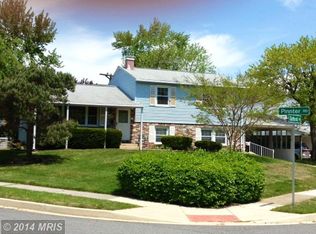Sold for $510,000
$510,000
101 Gothard Rd, Lutherville Timonium, MD 21093
3beds
1,922sqft
Single Family Residence
Built in 1961
8,584 Square Feet Lot
$511,200 Zestimate®
$265/sqft
$2,880 Estimated rent
Home value
$511,200
$465,000 - $557,000
$2,880/mo
Zestimate® history
Loading...
Owner options
Explore your selling options
What's special
Welcome to 101 Gothard Road, a beautiful split-level home nestled in the sought-after York Manor community. This light-filled residence features a spacious living room anchored by a stacked stone gas fireplace, built-ins and soaring vaulted ceilings, creating a warm and inviting atmosphere. The eat-in kitchen is equipped decorative backsplash, 42-inch cabinetry, and a convenient planning station, all flowing seamlessly into the casual dining area perfect for everyday living. The upper level offers three comfortable bedrooms, each with hardwood floors, and a full bath. The lower level includes a versatile family room with direct access to the expansive patio and fenced backyard, as well as a full bath, laundry area, and plenty of storage. Situated on a desirable corner lot, this home also features secure outdoor storage, making it the perfect blend of comfort, function, and charm. Updated electrical panel 2025, roof 2022.
Zillow last checked: 8 hours ago
Listing updated: July 09, 2025 at 08:02am
Listed by:
Missy Aldave 410-409-5147,
Northrop Realty
Bought with:
Gia Fracassetti, 5012530
Compass
Source: Bright MLS,MLS#: MDBC2127832
Facts & features
Interior
Bedrooms & bathrooms
- Bedrooms: 3
- Bathrooms: 2
- Full bathrooms: 2
Primary bedroom
- Features: Flooring - HardWood, Ceiling Fan(s)
- Level: Upper
- Area: 208 Square Feet
- Dimensions: 16 X 13
Bedroom 2
- Features: Flooring - HardWood
- Level: Upper
- Area: 108 Square Feet
- Dimensions: 15 X 10
Bedroom 3
- Features: Flooring - HardWood
- Level: Upper
- Area: 160 Square Feet
- Dimensions: 11 X 9
Dining room
- Features: Dining Area, Built-in Features, Flooring - Ceramic Tile
- Level: Main
- Area: 150 Square Feet
- Dimensions: 15 x 10
Family room
- Features: Flooring - Carpet
- Level: Lower
- Area: 375 Square Feet
- Dimensions: 25 X 15
Kitchen
- Features: Built-in Features, Cathedral/Vaulted Ceiling, Dining Area, Flooring - Ceramic Tile, Eat-in Kitchen
- Level: Main
- Area: 150 Square Feet
- Dimensions: 20 X 15
Laundry
- Level: Lower
- Area: 150 Square Feet
- Dimensions: 15 x 10
Living room
- Features: Flooring - HardWood, Fireplace - Gas, Cathedral/Vaulted Ceiling
- Level: Main
- Area: 375 Square Feet
- Dimensions: 25 X 13
Storage room
- Level: Lower
- Area: 45 Square Feet
- Dimensions: 9 x 5
Heating
- Forced Air, Natural Gas
Cooling
- Ceiling Fan(s), Central Air, Electric
Appliances
- Included: Washer, Cooktop, Dishwasher, Disposal, Microwave, Dryer, Ice Maker, Oven/Range - Gas, Refrigerator, Gas Water Heater
- Laundry: Has Laundry, Lower Level, Laundry Room
Features
- Ceiling Fan(s), Dining Area, Eat-in Kitchen, Kitchen - Table Space, Built-in Features, Recessed Lighting, Upgraded Countertops, Vaulted Ceiling(s)
- Flooring: Ceramic Tile, Hardwood, Wood
- Doors: Storm Door(s), Atrium
- Windows: Screens, Vinyl Clad
- Basement: Connecting Stairway,Finished,Improved,Heated,Rear Entrance,Walk-Out Access
- Number of fireplaces: 1
- Fireplace features: Glass Doors, Screen, Gas/Propane, Stone
Interior area
- Total structure area: 1,922
- Total interior livable area: 1,922 sqft
- Finished area above ground: 1,922
- Finished area below ground: 0
Property
Parking
- Total spaces: 2
- Parking features: Concrete, Driveway, On Street
- Uncovered spaces: 2
Accessibility
- Accessibility features: None
Features
- Levels: Multi/Split,Three
- Stories: 3
- Patio & porch: Patio
- Exterior features: Lighting, Storage, Sidewalks
- Pool features: None
- Fencing: Back Yard
- Has view: Yes
- View description: Garden
Lot
- Size: 8,584 sqft
- Dimensions: 1.00 x
- Features: Corner Lot, Front Yard, Landscaped, Rear Yard, SideYard(s)
Details
- Additional structures: Above Grade, Below Grade
- Parcel number: 04080811036030
- Zoning: R
- Special conditions: Standard
Construction
Type & style
- Home type: SingleFamily
- Property subtype: Single Family Residence
Materials
- Combination, Brick, Vinyl Siding
- Foundation: Other
- Roof: Architectural Shingle
Condition
- Excellent
- New construction: No
- Year built: 1961
Utilities & green energy
- Sewer: Public Sewer
- Water: Public
Community & neighborhood
Security
- Security features: Main Entrance Lock, Smoke Detector(s)
Location
- Region: Lutherville Timonium
- Subdivision: York Manor
HOA & financial
HOA
- Has HOA: Yes
- HOA fee: $40 annually
Other
Other facts
- Listing agreement: Exclusive Right To Sell
- Ownership: Fee Simple
Price history
| Date | Event | Price |
|---|---|---|
| 7/2/2025 | Sold | $510,000$265/sqft |
Source: | ||
| 5/22/2025 | Contingent | $510,000$265/sqft |
Source: | ||
| 5/16/2025 | Listed for sale | $510,000+45.7%$265/sqft |
Source: | ||
| 9/24/2010 | Sold | $350,000-5.1%$182/sqft |
Source: Public Record Report a problem | ||
| 9/24/2010 | Listed for sale | $369,000$192/sqft |
Source: Long & Foster Real Estate, Inc - Timonium #BC7316267 Report a problem | ||
Public tax history
| Year | Property taxes | Tax assessment |
|---|---|---|
| 2025 | $5,448 +15.1% | $409,800 +5% |
| 2024 | $4,732 +5.2% | $390,400 +5.2% |
| 2023 | $4,497 +5.5% | $371,000 +5.5% |
Find assessor info on the county website
Neighborhood: 21093
Nearby schools
GreatSchools rating
- 9/10Hampton Elementary SchoolGrades: PK-5Distance: 0.9 mi
- 7/10Ridgely Middle SchoolGrades: 6-8Distance: 0.3 mi
- 9/10Towson High Law & Public PolicyGrades: 9-12Distance: 2.6 mi
Schools provided by the listing agent
- Elementary: Hampton
- Middle: Ridgely
- High: Towson
- District: Baltimore County Public Schools
Source: Bright MLS. This data may not be complete. We recommend contacting the local school district to confirm school assignments for this home.
Get a cash offer in 3 minutes
Find out how much your home could sell for in as little as 3 minutes with a no-obligation cash offer.
Estimated market value$511,200
Get a cash offer in 3 minutes
Find out how much your home could sell for in as little as 3 minutes with a no-obligation cash offer.
Estimated market value
$511,200
