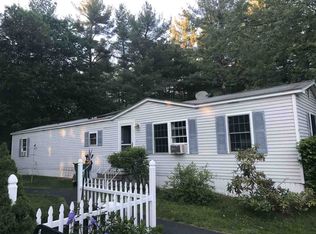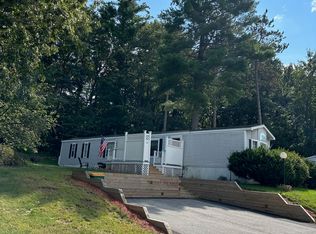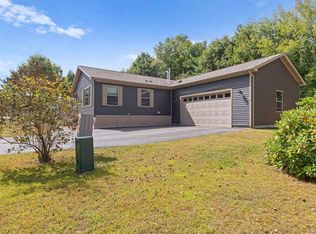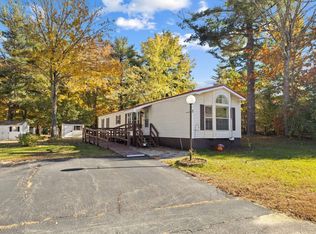Closed
Listed by:
Ann D Trueworthy,
BHG Masiello Dover 603-749-4800
Bought with: Coldwell Banker - Peggy Carter Team
$120,000
101 Gooseberry Circle, Rochester, NH 03867
2beds
924sqft
Manufactured Home
Built in 1986
-- sqft lot
$126,600 Zestimate®
$130/sqft
$1,899 Estimated rent
Home value
$126,600
$113,000 - $142,000
$1,899/mo
Zestimate® history
Loading...
Owner options
Explore your selling options
What's special
Simple and comfortable living at its best! Briar Ridge Estates is a sought-after enjoyable & pet-friendly community. This home has an attractive floor plan with many excellent features. A bright and welcoming front enclosed porch is the perfect place to kick off your shoes and invites you to enjoy your morning coffee! The living room and kitchen offer an open-concept design with oversized windows and a skylight creating a relaxing and inviting living area. The large kitchen gives you plenty of room to cook with its spacious countertop with a peninsula and many convenient storage cabinets and closets. The spacious bedrooms are placed at each end of the house and only a step away from one of the two bathrooms allowing for quiet time away from the main living areas. The newer washer and dryer will help make the laundry more effortless, and it has a nice laundry closet to keep this area nice and neat. The lovely lot offers many outdoor options to enjoy the gorgeous days ahead and a place to unwind and relax. There is a nice parking area, walkway, and nice sunny spots to create flower and veggie gardens, and all the birds will be thanking you. Come see this home’s potential, bring your ideas for some updating and freshening up, and your vision of making this your special home sweet home!
Zillow last checked: 8 hours ago
Listing updated: April 17, 2023 at 08:36am
Listed by:
Ann D Trueworthy,
BHG Masiello Dover 603-749-4800
Bought with:
Barbie Henderson
Coldwell Banker - Peggy Carter Team
Source: PrimeMLS,MLS#: 4947044
Facts & features
Interior
Bedrooms & bathrooms
- Bedrooms: 2
- Bathrooms: 2
- Full bathrooms: 1
- 3/4 bathrooms: 1
Heating
- Oil, Forced Air
Cooling
- None
Appliances
- Included: Dryer, Electric Range, Refrigerator, Washer, Electric Water Heater
- Laundry: 1st Floor Laundry
Features
- Ceiling Fan(s)
- Flooring: Carpet, Laminate
- Windows: Blinds, Skylight(s)
- Has basement: No
Interior area
- Total structure area: 924
- Total interior livable area: 924 sqft
- Finished area above ground: 924
- Finished area below ground: 0
Property
Parking
- Total spaces: 2
- Parking features: Paved, Parking Spaces 2
Features
- Levels: One
- Stories: 1
- Patio & porch: Enclosed Porch
- Exterior features: Shed
Lot
- Features: Level
Details
- Parcel number: RCHEM0253B0065L0291
- Zoning description: Residential
Construction
Type & style
- Home type: MobileManufactured
- Property subtype: Manufactured Home
Materials
- Aluminum Siding
- Foundation: Concrete Slab
- Roof: Asphalt Shingle
Condition
- New construction: No
- Year built: 1986
Utilities & green energy
- Electric: 100 Amp Service
- Sewer: Community
- Utilities for property: Cable Available
Community & neighborhood
Location
- Region: Rochester
HOA & financial
Other financial information
- Additional fee information: Fee: $625
Other
Other facts
- Road surface type: Paved
Price history
| Date | Event | Price |
|---|---|---|
| 4/14/2023 | Sold | $120,000+20.1%$130/sqft |
Source: | ||
| 3/30/2023 | Listed for sale | $99,900+402%$108/sqft |
Source: | ||
| 9/16/2013 | Sold | $19,900$22/sqft |
Source: Public Record Report a problem | ||
| 8/18/2013 | Price change | $19,900-16.7%$22/sqft |
Source: keller williams coastal realty #4029565 Report a problem | ||
| 7/27/2013 | Price change | $23,900-4.4%$26/sqft |
Source: keller williams coastal realty #4029565 Report a problem | ||
Public tax history
| Year | Property taxes | Tax assessment |
|---|---|---|
| 2024 | $1,544 +88.1% | $104,000 +226% |
| 2023 | $821 +1.9% | $31,900 |
| 2022 | $806 +2.5% | $31,900 |
Find assessor info on the county website
Neighborhood: 03867
Nearby schools
GreatSchools rating
- 4/10William Allen SchoolGrades: K-5Distance: 2.5 mi
- 3/10Rochester Middle SchoolGrades: 6-8Distance: 2.5 mi
- 5/10Spaulding High SchoolGrades: 9-12Distance: 3.3 mi
Schools provided by the listing agent
- Elementary: Gonic Elementary School
- Middle: Rochester Middle School
- High: Spaulding High School
- District: Rochester School District
Source: PrimeMLS. This data may not be complete. We recommend contacting the local school district to confirm school assignments for this home.



