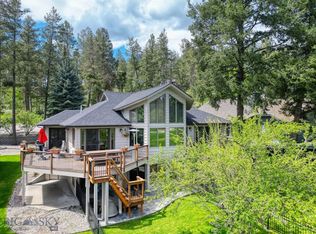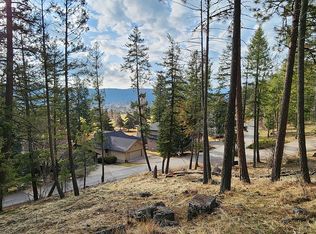Closed
Price Unknown
101 Golf Ter, Bigfork, MT 59911
3beds
3,622sqft
Single Family Residence
Built in 1988
7,840.8 Square Feet Lot
$963,700 Zestimate®
$--/sqft
$3,636 Estimated rent
Home value
$963,700
$838,000 - $1.11M
$3,636/mo
Zestimate® history
Loading...
Owner options
Explore your selling options
What's special
Beautifully updated home in Bigfork, located along the 7th fairway at Eagle Bend. The high ceilings and expansive windows bring in lots of light and frame the view. The living area is spacious with a modern design 2-sided fireplace as the center point, opening towards an amazing kitchen and dining area. All with easy flow to multiple decks. Kitchen has white cabinets, stainless appliances, and pantry. Dining offers fireplace and easy flow to outside or living area. This layout is great for entertaining. Primary on the main floor with vaulted ceilings & deck access. Downstairs there is a family room opening to the patio and grass, 2 separate bedrooms, along with 2 bonus rooms. One has a mini garage door if you want to drive your golf cart in or open up for your work-out. The seller has gone through and remodeled most of the interior giving it a light and modern flair. Contact Katie Brown at 406-253-3222, or your real estate professional. Great location close to clubhouse for dining, Montana Athletic Club, downtown Bigfork, and Flathead Lake.
Zillow last checked: 8 hours ago
Listing updated: August 09, 2024 at 04:58pm
Listed by:
Katie E Brown 406-253-3222,
Glacier Sotheby's International Realty Bigfork,
Tiffany MacKenzie 406-212-7769,
Glacier Sotheby's International Realty Bigfork
Bought with:
Kristen Broughton, RRE-BRO-LIC-41506
Berkshire Hathaway HomeServices - Bigfork
Source: MRMLS,MLS#: 30023464
Facts & features
Interior
Bedrooms & bathrooms
- Bedrooms: 3
- Bathrooms: 3
- Full bathrooms: 2
- 1/2 bathrooms: 1
Primary bedroom
- Level: Main
Bedroom 2
- Level: Lower
Bedroom 3
- Level: Lower
Heating
- Baseboard, Electric
Appliances
- Included: Dryer, Dishwasher, Microwave, Range, Refrigerator
- Laundry: Washer Hookup
Features
- Fireplace, Main Level Primary, Open Floorplan, Vaulted Ceiling(s)
- Basement: Finished
- Number of fireplaces: 1
Interior area
- Total interior livable area: 3,622 sqft
- Finished area below ground: 1,700
Property
Parking
- Total spaces: 2
- Parking features: Garage, Golf Cart Garage, Garage Door Opener, Heated Garage
- Attached garage spaces: 2
Features
- Levels: Two
- Patio & porch: Deck, Balcony
- Exterior features: Balcony
- Fencing: None
- Has view: Yes
- View description: Golf Course
Lot
- Size: 7,840 sqft
- Features: Landscaped, On Golf Course, Views
Details
- Parcel number: 07383526403270000
- Zoning: Residential
- Zoning description: RC-1
- Special conditions: Standard
Construction
Type & style
- Home type: SingleFamily
- Architectural style: Ranch
- Property subtype: Single Family Residence
Materials
- Wood Siding, Wood Frame
- Foundation: Poured
- Roof: Wood
Condition
- Updated/Remodeled
- New construction: No
- Year built: 1988
Utilities & green energy
- Sewer: Public Sewer
- Water: Public
- Utilities for property: Electricity Connected
Community & neighborhood
Community
- Community features: Golf
Location
- Region: Bigfork
HOA & financial
HOA
- Has HOA: Yes
- HOA fee: $457 semi-annually
- Amenities included: None
- Services included: Common Area Maintenance, Road Maintenance
- Association name: Eagle Bend
Other
Other facts
- Listing agreement: Exclusive Right To Sell
- Listing terms: Cash,Conventional
- Road surface type: Asphalt
Price history
| Date | Event | Price |
|---|---|---|
| 8/9/2024 | Sold | -- |
Source: | ||
| 4/26/2024 | Listed for sale | $985,000-10%$272/sqft |
Source: | ||
| 6/2/2023 | Listing removed | -- |
Source: | ||
| 4/23/2023 | Price change | $1,095,000-8.8%$302/sqft |
Source: | ||
| 3/31/2023 | Listed for sale | $1,200,000$331/sqft |
Source: | ||
Public tax history
| Year | Property taxes | Tax assessment |
|---|---|---|
| 2024 | $3,775 +4.2% | $677,200 |
| 2023 | $3,623 +4% | $677,200 +39.5% |
| 2022 | $3,484 | $485,300 |
Find assessor info on the county website
Neighborhood: 59911
Nearby schools
GreatSchools rating
- 6/10Bigfork Elementary SchoolGrades: PK-6Distance: 1.2 mi
- 6/10Bigfork 7-8Grades: 7-8Distance: 1.2 mi
- 6/10Bigfork High SchoolGrades: 9-12Distance: 1.2 mi

