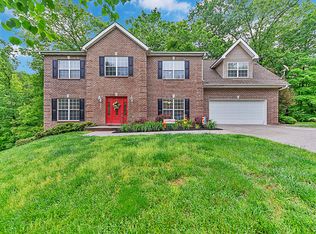Sold for $410,500
$410,500
101 Goldengate Ln, Oak Ridge, TN 37830
3beds
2,493sqft
Single Family Residence
Built in 2007
0.6 Acres Lot
$429,000 Zestimate®
$165/sqft
$3,030 Estimated rent
Home value
$429,000
$339,000 - $545,000
$3,030/mo
Zestimate® history
Loading...
Owner options
Explore your selling options
What's special
Charming Basement Rancher featuring a combination of brick and vinyl siding, perfectly situated on a private corner lot in a quiet cul-de-sac. The welcoming front entrance leads into a spacious great room with a cozy gas fireplace, seamlessly connected to the kitchen and dining area, ideal for entertaining. The oversized master bedroom suite boasts a double vanity, luxurious whirlpool tub, and a separate shower for a spa-like retreat. The split-bedroom design provides privacy with two additional bedrooms and baths on the main level. Downstairs, a finished area offers an extra family room and a convenient half bath, providing versatile living space. This home combines comfort, style, and functionality in a peaceful setting. Photos may contain virtual staging. Easy to Show.
Zillow last checked: 8 hours ago
Listing updated: March 06, 2025 at 03:33pm
Listed by:
Frank Goswitz 865-806-3238,
EXP Realty, LLC
Bought with:
Kelley Kaufmann, 376503
MaX House brokered eXp
Source: East Tennessee Realtors,MLS#: 1287963
Facts & features
Interior
Bedrooms & bathrooms
- Bedrooms: 3
- Bathrooms: 4
- Full bathrooms: 3
- 1/2 bathrooms: 1
Heating
- Central, Natural Gas
Cooling
- Central Air, Ceiling Fan(s)
Appliances
- Included: Dishwasher, Disposal, Dryer, Microwave, Range, Refrigerator, Self Cleaning Oven, Washer
Features
- Walk-In Closet(s), Cathedral Ceiling(s), Pantry
- Flooring: Laminate, Carpet, Tile
- Windows: Windows - Vinyl, Insulated Windows
- Basement: Walk-Out Access,Finished,Bath/Stubbed
- Number of fireplaces: 1
- Fireplace features: Gas Log
Interior area
- Total structure area: 2,493
- Total interior livable area: 2,493 sqft
Property
Parking
- Total spaces: 2
- Parking features: Garage Door Opener, Designated Parking, Attached
- Attached garage spaces: 2
Features
- Exterior features: Prof Landscaped
- Has view: Yes
- View description: Trees/Woods
Lot
- Size: 0.60 Acres
- Dimensions: 168.66 x 202.17 IRR
- Features: Wooded, Corner Lot, Level
Details
- Parcel number: 015J C 013.03
Construction
Type & style
- Home type: SingleFamily
- Architectural style: Traditional
- Property subtype: Single Family Residence
Materials
- Vinyl Siding, Brick
Condition
- Year built: 2007
Utilities & green energy
- Sewer: Public Sewer
- Water: Public
- Utilities for property: Cable Available
Community & neighborhood
Security
- Security features: Smoke Detector(s)
Location
- Region: Oak Ridge
- Subdivision: Country Club Estates
Price history
| Date | Event | Price |
|---|---|---|
| 3/6/2025 | Sold | $410,500-4.5%$165/sqft |
Source: | ||
| 2/7/2025 | Pending sale | $430,000$172/sqft |
Source: | ||
| 1/27/2025 | Listed for sale | $430,000-9.3%$172/sqft |
Source: | ||
| 1/25/2025 | Listing removed | $474,000$190/sqft |
Source: | ||
| 12/9/2024 | Price change | $474,000-0.2%$190/sqft |
Source: | ||
Public tax history
| Year | Property taxes | Tax assessment |
|---|---|---|
| 2025 | $2,896 +6.9% | $102,300 +75.2% |
| 2024 | $2,708 -0.3% | $58,375 |
| 2023 | $2,717 | $58,375 |
Find assessor info on the county website
Neighborhood: 37830
Nearby schools
GreatSchools rating
- 6/10Linden Elementary SchoolGrades: K-4Distance: 2.2 mi
- 6/10Robertsville Middle SchoolGrades: 5-8Distance: 3.9 mi
- 9/10Oak Ridge High SchoolGrades: 9-12Distance: 4.7 mi
Schools provided by the listing agent
- Elementary: Linden
- Middle: Robertsville
- High: Oak Ridge
Source: East Tennessee Realtors. This data may not be complete. We recommend contacting the local school district to confirm school assignments for this home.
Get pre-qualified for a loan
At Zillow Home Loans, we can pre-qualify you in as little as 5 minutes with no impact to your credit score.An equal housing lender. NMLS #10287.
