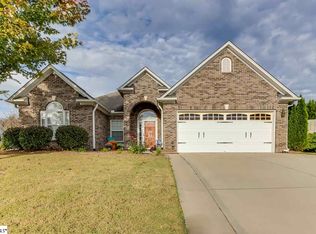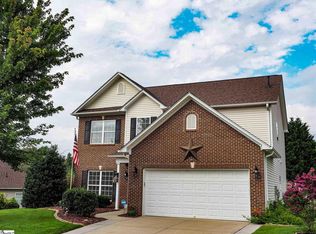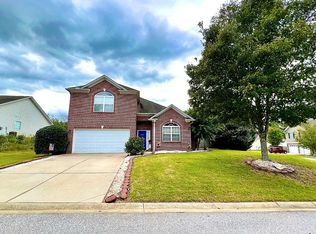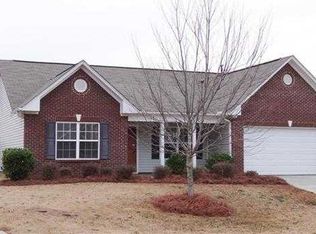Sold for $330,000 on 08/21/25
$330,000
101 Giants Ridge Rd, Easley, SC 29642
4beds
2,088sqft
Single Family Residence
Built in ----
0.25 Acres Lot
$328,300 Zestimate®
$158/sqft
$2,006 Estimated rent
Home value
$328,300
$282,000 - $381,000
$2,006/mo
Zestimate® history
Loading...
Owner options
Explore your selling options
What's special
Welcome to this competitively priced home in the desirable Rock Ridge subdivision, offering 3 generous bedrooms and 2 full bathrooms within 2,088 sqft of thoughtfully appointed living space. Situated just minutes from shopping, dining, and daily conveniences, this property combines comfort, style, and location. Only carpet in the bonus room, easy upkeep throughout the rest of the home Bright and inviting interiors, with natural light streaming into the main living areas Convenient Rock Ridge community, close to major retail centers and essential services Offering excellent value at a great price, this home is perfect for first-time buyers, growing families, or investors looking for a turn-key opportunity in Rock Ridge. All Appliances in kitchen are newer . Taxes are at 6% , will be lower if owner occupied. Don't miss out!
Zillow last checked: 8 hours ago
Listing updated: August 25, 2025 at 06:10am
Listed by:
Penney Baumgartner 517-403-4109,
Distinguished Realty of SC
Bought with:
Anthony Frazier, 114010
Silver Star Real Estate
Source: WUMLS,MLS#: 20290688 Originating MLS: Western Upstate Association of Realtors
Originating MLS: Western Upstate Association of Realtors
Facts & features
Interior
Bedrooms & bathrooms
- Bedrooms: 4
- Bathrooms: 2
- Full bathrooms: 2
- Main level bathrooms: 2
- Main level bedrooms: 3
Primary bedroom
- Level: Main
- Dimensions: 17x14
Bedroom 2
- Level: Main
- Dimensions: 12x11
Bedroom 3
- Dimensions: 12x10
Bedroom 4
- Level: Upper
- Dimensions: 12x20
Dining room
- Level: Main
- Dimensions: 12x11
Kitchen
- Level: Main
- Dimensions: 12x11
Laundry
- Level: Main
- Dimensions: 6x5
Living room
- Level: Main
- Dimensions: 17x22
Heating
- Central, Electric, Forced Air, Gas
Cooling
- Central Air, Electric
Appliances
- Included: Dryer, Dishwasher, Electric Oven, Electric Range, Gas Water Heater, Refrigerator, Washer
Features
- Ceiling Fan(s), Dual Sinks, Fireplace, Garden Tub/Roman Tub, Laminate Countertop, Bath in Primary Bedroom, Main Level Primary, Separate Shower
- Flooring: Carpet, Luxury Vinyl Plank
- Basement: None,Crawl Space
- Has fireplace: Yes
- Fireplace features: Gas Log
Interior area
- Total structure area: 2,088
- Total interior livable area: 2,088 sqft
- Finished area above ground: 2,088
- Finished area below ground: 0
Property
Parking
- Total spaces: 2
- Parking features: Attached, Garage, Driveway
- Attached garage spaces: 2
Features
- Levels: One and One Half,One
- Stories: 1
- Patio & porch: Patio
- Exterior features: Fence, Patio
- Fencing: Yard Fenced
Lot
- Size: 0.25 Acres
- Features: Corner Lot, City Lot, Gentle Sloping, Level, Subdivision, Sloped
Details
- Parcel number: 501811670129
Construction
Type & style
- Home type: SingleFamily
- Architectural style: Ranch
- Property subtype: Single Family Residence
Materials
- Brick, Vinyl Siding
- Foundation: Crawlspace
- Roof: Architectural,Shingle
Utilities & green energy
- Sewer: Public Sewer
- Water: Public
Community & neighborhood
Location
- Region: Easley
- Subdivision: Rock Ridge
HOA & financial
HOA
- Has HOA: Yes
- HOA fee: $150 annually
- Services included: Street Lights
Other
Other facts
- Listing agreement: Exclusive Right To Sell
Price history
| Date | Event | Price |
|---|---|---|
| 8/21/2025 | Sold | $330,000+0%$158/sqft |
Source: | ||
| 8/8/2025 | Pending sale | $329,900$158/sqft |
Source: | ||
| 8/8/2025 | Listed for sale | $329,900$158/sqft |
Source: | ||
| 7/30/2025 | Contingent | $329,900$158/sqft |
Source: | ||
| 7/25/2025 | Listed for sale | $329,900+55.6%$158/sqft |
Source: | ||
Public tax history
| Year | Property taxes | Tax assessment |
|---|---|---|
| 2024 | $3,937 +22.2% | $12,720 |
| 2023 | $3,221 -0.1% | $12,720 |
| 2022 | $3,223 +0.8% | $12,720 |
Find assessor info on the county website
Neighborhood: 29642
Nearby schools
GreatSchools rating
- 5/10West End Elementary SchoolGrades: PK-5Distance: 0.6 mi
- 4/10Richard H. Gettys Middle SchoolGrades: 6-8Distance: 1.1 mi
- 6/10Easley High SchoolGrades: 9-12Distance: 2.2 mi
Schools provided by the listing agent
- Elementary: West End Elem
- Middle: Richard H Gettys Middle
- High: Easley High
Source: WUMLS. This data may not be complete. We recommend contacting the local school district to confirm school assignments for this home.
Get a cash offer in 3 minutes
Find out how much your home could sell for in as little as 3 minutes with a no-obligation cash offer.
Estimated market value
$328,300
Get a cash offer in 3 minutes
Find out how much your home could sell for in as little as 3 minutes with a no-obligation cash offer.
Estimated market value
$328,300



