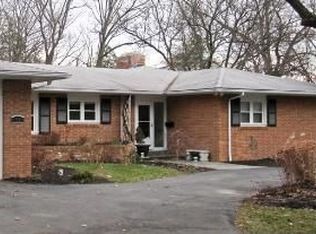Very Special Transitional in a beautiful neighborhood near Strong Memorial Hospital and The Universities!Check out the photos and the comments! Loaded with top of the line amenities throughoutMove right in...Nothing to do but bring your clothes.! Still time for your kids to start school in this great location. Hope to see you Thursday night..!! This house will definitely not be on the market long!
This property is off market, which means it's not currently listed for sale or rent on Zillow. This may be different from what's available on other websites or public sources.
