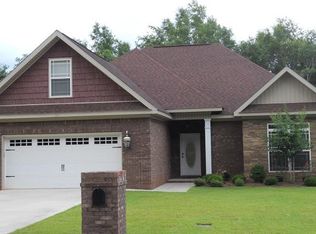Sold for $340,000 on 08/20/25
$340,000
101 Georgetown Ave, Enterprise, AL 36330
5beds
3baths
2,109sqft
SingleFamily
Built in 2009
0.26 Acres Lot
$345,800 Zestimate®
$161/sqft
$2,175 Estimated rent
Home value
$345,800
$301,000 - $398,000
$2,175/mo
Zestimate® history
Loading...
Owner options
Explore your selling options
What's special
Beautiful 5 bedroom, 3 bath home on corner lot with side-entry, 2 car garage located in the Williamsburg subdivision. Features hardwood floors, gas fireplace, beautiful kitchen with granite countertops, accent lighting, custom cabinets, and stainless steel appliances. Main floor includes master suite & additional bedroom with full bath. 3 bedrooms and full bath upstairs. Fenced-in backyard with covered porch and deck. Washing machine and dryer hookups. Pets are negotiable per owner approval and a non-refundable pet fee. For more information or to schedule an appointment to view this property, please call TLS Property Management at 334-475-4405.
Facts & features
Interior
Bedrooms & bathrooms
- Bedrooms: 5
- Bathrooms: 3
Heating
- Other, Electric
Cooling
- Central
Appliances
- Included: Dishwasher, Garbage disposal, Microwave, Range / Oven, Refrigerator
Features
- Flooring: Tile, Carpet, Hardwood
- Has fireplace: Yes
Interior area
- Total interior livable area: 2,109 sqft
Property
Parking
- Total spaces: 2
- Parking features: Carport, Garage - Attached
Features
- Exterior features: Stone, Brick
Lot
- Size: 0.26 Acres
Details
- Parcel number: 191604192000001028
Construction
Type & style
- Home type: SingleFamily
Materials
- Wood
- Roof: Asphalt
Condition
- Year built: 2009
Community & neighborhood
Location
- Region: Enterprise
Other
Other facts
- Style: Traditional
- Other Rooms: Laundry-Inside, Pantry
- Waterfront Property: No Waterfront
- # Stories: 2 Story
Price history
| Date | Event | Price |
|---|---|---|
| 8/20/2025 | Sold | $340,000-1.4%$161/sqft |
Source: Public Record | ||
| 7/15/2025 | Contingent | $345,000$164/sqft |
Source: Wiregrass BOR #553069 | ||
| 7/3/2025 | Price change | $345,000-1.1%$164/sqft |
Source: Wiregrass BOR #553069 | ||
| 6/12/2025 | Price change | $349,000-1.4%$165/sqft |
Source: Wiregrass BOR #553069 | ||
| 6/2/2025 | Price change | $354,000-3.8%$168/sqft |
Source: Wiregrass BOR #553069 | ||
Public tax history
| Year | Property taxes | Tax assessment |
|---|---|---|
| 2024 | $1,273 +6.8% | $29,660 +6.7% |
| 2023 | $1,192 +11.3% | $27,800 +10.1% |
| 2022 | $1,071 +15.1% | $25,260 +16% |
Find assessor info on the county website
Neighborhood: 36330
Nearby schools
GreatSchools rating
- 10/10Brookwood Elementary SchoolGrades: PK-6Distance: 3 mi
- 10/10Coppinville SchoolGrades: 7-8Distance: 1.2 mi
- 7/10Enterprise High SchoolGrades: 9-12Distance: 1.5 mi
Schools provided by the listing agent
- Elementary: Pinedale Elementary School
- Middle: Dauphin Jr. High School
- High: Enterprise
Source: The MLS. This data may not be complete. We recommend contacting the local school district to confirm school assignments for this home.

Get pre-qualified for a loan
At Zillow Home Loans, we can pre-qualify you in as little as 5 minutes with no impact to your credit score.An equal housing lender. NMLS #10287.
