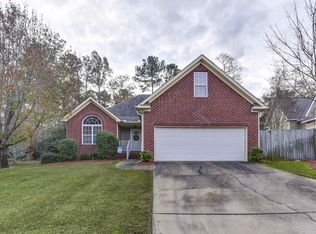This Belfair Oaks home hosts 5 spacious bedrooms. Owner's suite on the main floor has French doors that open to a new deck in the backyard, walk in closet and full bath w garden tub & separate shower. A second main floor bedroom is perfect for guests or a home office space. Upon entering you'll experience the soaring vaulted ceiling, wood flooring in the Great Rm & beautiful staircase which leads to 3 upstairs bedrooms. An open floor plan allows for a great flow from the Great Rm to Dining Room, and Kitchen. A lovely farm sink, granite counter tops, subway tile backsplash & huge walk in pantry are the highlights of this kitchen. A Jack and Jill full bath connects two of the upstairs bedrooms. The FROG has an en suite w/walk in shower and tons of storage/closet space. This is a perfect room for a mother in law suite, teen suite, game room etc. and is located off it's own private hallway. This home features all new carpet, newer windows, French doors, & decks. Zoned for award winning Lex 5 school. Come enjoy the amenities of Belfair Oaks including the community pool. Home qualifies for USDA Rural Housing loan no down payment. A must see.
This property is off market, which means it's not currently listed for sale or rent on Zillow. This may be different from what's available on other websites or public sources.
