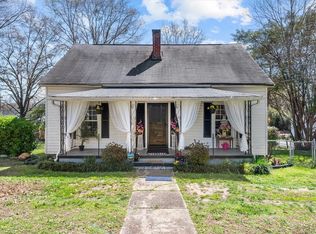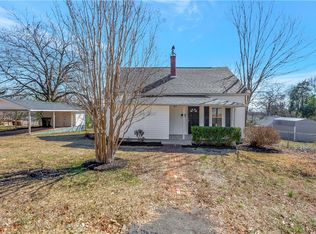Sold for $285,000
$285,000
101 Garrison St, Easley, SC 29640
3beds
1,550sqft
Single Family Residence, Residential
Built in ----
9,147.6 Square Feet Lot
$285,700 Zestimate®
$184/sqft
$1,688 Estimated rent
Home value
$285,700
Estimated sales range
Not available
$1,688/mo
Zestimate® history
Loading...
Owner options
Explore your selling options
What's special
This beautifully renovated home is in the popular Glenwood Mill neighborhood, in downtown Easley. It has all the character and charm of yesterday with all of the updates that you want today! Completely renovated in 2022 from the studs including new subfloor, complete new interior wall and floors, roof, windows, exterior siding, all new HVAC, electrical, and plumbing makes it practically new construction. Recent improvements include added insulation to the attic, added power and a door to the shed/garage, exterior water spigots, and encapsulated the crawl space with dehumidifier. Renovated front porch with a screened-in section on the front porch to enjoy yourself, or perhaps for your pets to enjoy nature. In addition, all appliances, even the washer and dryer, are included. This home has a wonderful open floor plan that flows from the living area through the dining area and to the kitchen. It is on a corner lot with rear parking and a detached garage/shop with electrical. Walking distance to Main Street for shopping, restaurants, farmer's market, and festivals, the Silos, Doodle Park, and Doodle Trail. Only 25 minutes to downtown Greenville!
Zillow last checked: 8 hours ago
Listing updated: June 04, 2025 at 10:07am
Listed by:
Joy Grant 828-776-1320,
North Group Real Estate
Bought with:
Kasia Pedzimaz
North Group Real Estate
Source: Greater Greenville AOR,MLS#: 1548166
Facts & features
Interior
Bedrooms & bathrooms
- Bedrooms: 3
- Bathrooms: 2
- Full bathrooms: 2
- Main level bathrooms: 2
- Main level bedrooms: 3
Primary bedroom
- Area: 300
- Dimensions: 20 x 15
Bedroom 2
- Area: 168
- Dimensions: 12 x 14
Bedroom 3
- Area: 120
- Dimensions: 10 x 12
Primary bathroom
- Features: Double Sink, Full Bath, Shower Only, Walk-In Closet(s)
- Level: Main
Dining room
- Area: 400
- Dimensions: 20 x 20
Kitchen
- Area: 400
- Dimensions: 20 x 20
Living room
- Area: 600
- Dimensions: 30 x 20
Heating
- Electric, Forced Air
Cooling
- Central Air
Appliances
- Included: Dishwasher, Dryer, Refrigerator, Washer, Electric Oven, Microwave, Electric Water Heater
- Laundry: 1st Floor, Walk-in, Electric Dryer Hookup, Washer Hookup, Laundry Room
Features
- High Ceilings, Ceiling Fan(s), Ceiling Smooth, Granite Counters, Open Floorplan, Walk-In Closet(s), Pantry, Other
- Flooring: Carpet, Ceramic Tile, Vinyl
- Basement: None
- Has fireplace: No
- Fireplace features: None
Interior area
- Total structure area: 1,550
- Total interior livable area: 1,550 sqft
Property
Parking
- Total spaces: 1
- Parking features: Detached, Gravel
- Garage spaces: 1
- Has uncovered spaces: Yes
Features
- Levels: One
- Stories: 1
- Patio & porch: Front Porch, Screened
Lot
- Size: 9,147 sqft
- Features: Corner Lot, Sloped, Few Trees, 1/2 Acre or Less
Details
- Parcel number: 502910258917
Construction
Type & style
- Home type: SingleFamily
- Architectural style: Traditional
- Property subtype: Single Family Residence, Residential
Materials
- Vinyl Siding
- Foundation: Crawl Space
- Roof: Architectural
Utilities & green energy
- Sewer: Public Sewer
- Water: Public
- Utilities for property: Cable Available
Community & neighborhood
Security
- Security features: Security System Owned, Smoke Detector(s)
Community
- Community features: None
Location
- Region: Easley
- Subdivision: Glenwood Mill
Price history
| Date | Event | Price |
|---|---|---|
| 5/30/2025 | Sold | $285,000-3.4%$184/sqft |
Source: | ||
| 4/2/2025 | Pending sale | $295,000$190/sqft |
Source: | ||
| 3/22/2025 | Contingent | $295,000$190/sqft |
Source: | ||
| 3/5/2025 | Price change | $295,000-3.1%$190/sqft |
Source: | ||
| 2/14/2025 | Listed for sale | $304,500+21.8%$196/sqft |
Source: | ||
Public tax history
| Year | Property taxes | Tax assessment |
|---|---|---|
| 2024 | $4,921 +29.7% | $15,900 +59% |
| 2023 | $3,794 +88.8% | $10,000 +51.5% |
| 2022 | $2,010 +188.1% | $6,600 +146.3% |
Find assessor info on the county website
Neighborhood: 29640
Nearby schools
GreatSchools rating
- 5/10East End Elementary SchoolGrades: PK-5Distance: 0.6 mi
- 4/10Richard H. Gettys Middle SchoolGrades: 6-8Distance: 1 mi
- 6/10Easley High SchoolGrades: 9-12Distance: 3.2 mi
Schools provided by the listing agent
- Elementary: East End
- Middle: Richard H. Gettys
- High: Easley
Source: Greater Greenville AOR. This data may not be complete. We recommend contacting the local school district to confirm school assignments for this home.
Get a cash offer in 3 minutes
Find out how much your home could sell for in as little as 3 minutes with a no-obligation cash offer.
Estimated market value
$285,700

